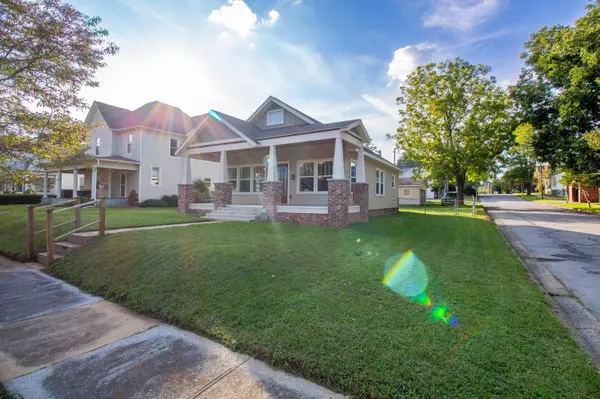For more information regarding the value of a property, please contact us for a free consultation.
415 Myrtle AVE Johnson City, TN 37601
Want to know what your home might be worth? Contact us for a FREE valuation!

Our team is ready to help you sell your home for the highest possible price ASAP
Key Details
Sold Price $287,900
Property Type Single Family Home
Sub Type Single Family Residence
Listing Status Sold
Purchase Type For Sale
Square Footage 1,204 sqft
Price per Sqft $239
Subdivision Not In Subdivision
MLS Listing ID 9957150
Sold Date 01/11/24
Style Craftsman
Bedrooms 2
Full Baths 1
Half Baths 1
HOA Y/N No
Total Fin. Sqft 1204
Originating Board Tennessee/Virginia Regional MLS
Year Built 1935
Lot Dimensions 50x150
Property Description
Stunning renovated Craftsman style home in the heart of Johnson City- just a short drive to downtown Johnson City, Interstate access and ETSU. Huge beautiful covered front porch with brick columns, tiled floor, wood covered ceiling,
and gorgeous original front door. Walking in, you'll notice the open concept design, tall ceilings, gleaming floors and bright walls. The living room stretches into the modern and updated kitchen. 2 good sized bedrooms, and updated bathroom with the second bedroom offering a private half bathroom. The laundry room to back of the home offers some additional storage space, access to the unfinished basement and leads to the level fenced in backyard. 2 car Detached Garage in the back offers tons of opportunity, as this space could serve as a Garage, Workshop, Storage space or easily finished to an Apartment/In law suite. The detached Garage had a bathroom at one time, so there is water and electricity already available, and has a separate electric box.
This home has been FULLY renovated, top to bottom, including reframing of home, new siding, new windows, new Architectural Shingle Roof, new formaldehyde free insulation and sheet rock, updated electrical, updated plumbing, new ductwork and TRANE heat pump, New green guard flooring, New kitchen cabinets, counters and appliances, bathrooms fully renovated and freshly painted throughout with low VOC paint. Schedule your showing today! By appointment only.
Dishwasher to be installed.
All information is taken from third party and deemed reliable, Buyer/Buyer agent to verify all information.
Location
State TN
County Washington
Community Not In Subdivision
Zoning R5
Direction take Exit 22 toward Elm St., turn left of Watauga, turn right on Baxter, turn right on E. Myrtle. See home on the corner of Baxter and Myrtle.
Interior
Heating Heat Pump
Cooling Central Air, Heat Pump
Appliance Electric Range, Refrigerator
Heat Source Heat Pump
Laundry Electric Dryer Hookup, Washer Hookup
Exterior
Parking Features Detached
Garage Spaces 2.0
Roof Type Shingle
Topography Level
Porch Front Porch
Total Parking Spaces 2
Building
Entry Level One
Sewer Public Sewer
Water Public
Architectural Style Craftsman
Structure Type Vinyl Siding
New Construction No
Schools
Elementary Schools North Side
Middle Schools Indian Trail
High Schools Science Hill
Others
Senior Community No
Tax ID 046e F 008.00
Acceptable Financing Cash, Conventional, FHA
Listing Terms Cash, Conventional, FHA
Read Less
Bought with William Brooks • Signature Properties Kpt



