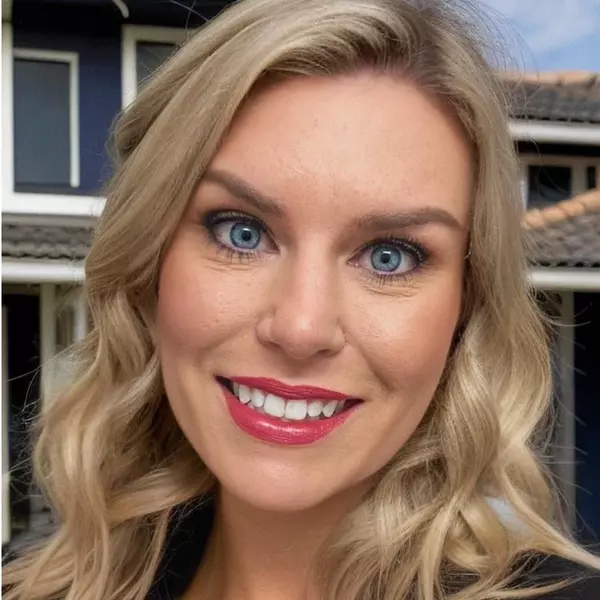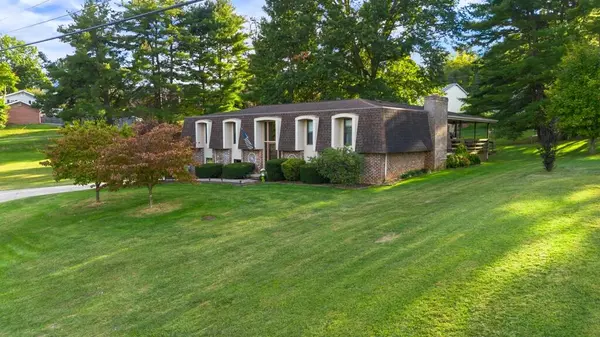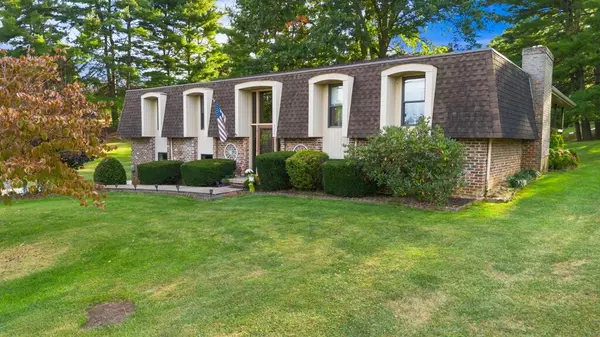For more information regarding the value of a property, please contact us for a free consultation.
130 Lawndale DR Bristol, VA 24201
Want to know what your home might be worth? Contact us for a FREE valuation!

Our team is ready to help you sell your home for the highest possible price ASAP
Key Details
Sold Price $285,000
Property Type Single Family Home
Sub Type Single Family Residence
Listing Status Sold
Purchase Type For Sale
Square Footage 2,465 sqft
Price per Sqft $115
Subdivision Briarwood
MLS Listing ID 9957599
Sold Date 01/12/24
Style Split Foyer
Bedrooms 3
Full Baths 3
HOA Y/N No
Total Fin. Sqft 2465
Originating Board Tennessee/Virginia Regional MLS
Year Built 1974
Lot Size 0.870 Acres
Acres 0.87
Lot Dimensions 0.87 +/- acre
Property Description
This ''must see'', well maintained home is strategically situated on a corner lot! Offering a desirable spacious, split foyer design, this home is located in the City of Bristol and is convenient to the Exit 5 and Exit 7 amenities. The home consists of 3 bedrooms and 3 full baths! Many new updates have been completed including some new flooring, stainless steel appliances, fresh paint, and new kitchen countertops! The home has a lower level with a bedroom, bath, a den with a wet bar, and a brick fireplace with natural gas logs. On the upper level you will find everything you need, even a huge sunroom that leads to a covered porch which includes entertainment value such as a swing, a natural gas grill, and a very nice new hot tub which was installed in 2022. From the porch you step out into a well manicured double corner lot offering the perfect environment for your furry friends or to have outdoor family activities. A detached outdoor building/shed provides a great place for your tools and lawn equipment. Don't miss out, schedule a private showing today!
Location
State VA
County Bristol City
Community Briarwood
Area 0.87
Zoning R1
Direction From I-81 South, Exit 5, at the end of the ramp make a left on Lee Hwy. Go approx. 1/2 mile and make a right on Clover Lane then a right on Lawndale Drive. The house is on the left, sign in the yard.
Rooms
Other Rooms Storage
Basement Block, Garage Door, Partial Heat, Walk-Out Access
Interior
Interior Features Kitchen Island, Laminate Counters, Walk-In Closet(s), Wet Bar
Heating Heat Pump
Cooling Heat Pump
Flooring Carpet, Luxury Vinyl, Vinyl
Fireplaces Number 1
Fireplaces Type Den, Gas Log, Masonry
Fireplace Yes
Window Features Double Pane Windows,Insulated Windows,Window Treatment-Some
Appliance Dishwasher, Dryer, Gas Range, Microwave, Refrigerator
Heat Source Heat Pump
Laundry Electric Dryer Hookup, Gas Dryer Hookup, Washer Hookup
Exterior
Exterior Feature Outdoor Grill
Parking Features Driveway, Attached, Concrete
Garage Spaces 2.0
Amenities Available Spa/Hot Tub
Roof Type Shingle
Topography Cleared, Level
Porch Covered, Rear Porch, Wrap Around
Total Parking Spaces 2
Building
Sewer Public Sewer
Water Public
Architectural Style Split Foyer
Structure Type Brick,Vinyl Siding
New Construction No
Schools
Elementary Schools Van Pelt
Middle Schools Virginia
High Schools Virginia
Others
Senior Community No
Tax ID 262-1-4-10a1
Acceptable Financing Cash, Conventional, FHA, THDA, VA Loan
Listing Terms Cash, Conventional, FHA, THDA, VA Loan
Read Less
Bought with Debbie Totten-Burge • Shamrock Real Estate



