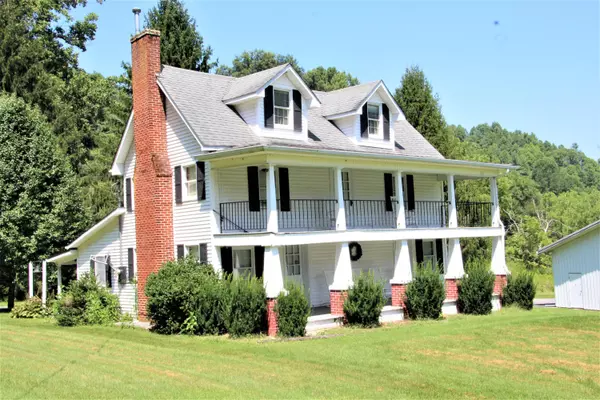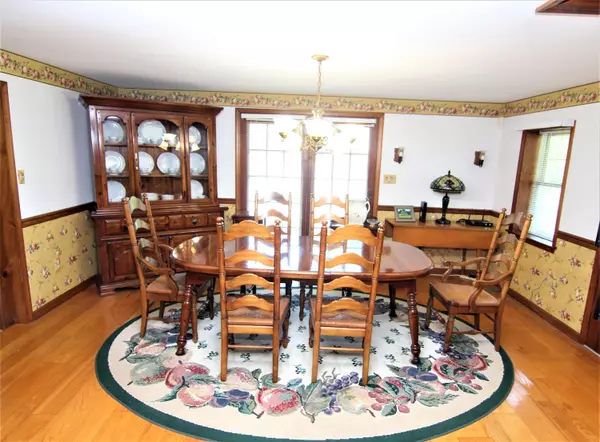For more information regarding the value of a property, please contact us for a free consultation.
118 Clarence Potter RD Mountain City, TN 37683
Want to know what your home might be worth? Contact us for a FREE valuation!

Our team is ready to help you sell your home for the highest possible price ASAP
Key Details
Sold Price $1,000,000
Property Type Single Family Home
Sub Type Single Family Residence
Listing Status Sold
Purchase Type For Sale
Square Footage 1,770 sqft
Price per Sqft $564
Subdivision Not In Subdivision
MLS Listing ID 9956231
Sold Date 01/08/24
Style Colonial,Farm House
Bedrooms 2
Full Baths 1
Half Baths 1
HOA Y/N No
Total Fin. Sqft 1770
Originating Board Tennessee/Virginia Regional MLS
Year Built 1848
Lot Size 200.000 Acres
Acres 200.0
Lot Dimensions See Acres
Property Description
First time on the Market!!! Originally built in 1848 and remodeled in 1986. Nestled in the middle of 200 +/- acres, this home includes more charm than you can imagine, is situated on 12+ acres of tillable pasture/farmland and has a roaring creek, plenty of pasture and mature trees. Authentic farmhouse features 2 bedrooms, 1.5 baths, 1700 sq. ft. with covered porches up and down - that provide the perfect areas for relaxing, reading, or simply enjoying the beautiful landscape. Estate includes multiple storage buildings, barns, and even an off grid, secluded cabin with a private well and easy gated access! The parcel is loaded with springs in the hollows with roads cut throughout! The detached three car garage is conveniently located with lots of room for equipment, vehicles, and the like. Here it is... Sign is in the yard! Want to buy it? Call today for your private showing!!! SELLER WILL CONSIDER SUBDIVIDING PROPERTY
Location
State TN
County Johnson
Community Not In Subdivision
Area 200.0
Zoning Residential
Direction From intersection of Hwy 421 & 167, take 421 south 2.5 miles, left on Antioch 9/10's mile, left on Clarence Potter then immediate right into driveway
Rooms
Other Rooms Barn(s), Shed(s), Storage
Basement Crawl Space
Interior
Interior Features Eat-in Kitchen, Laminate Counters, Remodeled, Security System
Heating Fireplace(s), Propane
Cooling Window Unit(s)
Fireplaces Number 1
Fireplaces Type Living Room
Fireplace Yes
Window Features Window Treatment-Some
Appliance Built-In Electric Oven, Microwave, Refrigerator
Heat Source Fireplace(s), Propane
Laundry Electric Dryer Hookup, Washer Hookup
Exterior
Parking Features Asphalt, Detached, See Remarks
Garage Spaces 3.0
Amenities Available Landscaping
View Mountain(s)
Roof Type Shingle
Topography Bottom Land, Mountainous, Pasture
Porch Covered, Front Porch, Wrap Around
Total Parking Spaces 3
Building
Entry Level Two
Sewer Septic Tank
Water Spring
Architectural Style Colonial, Farm House
Structure Type Vinyl Siding
New Construction No
Schools
Elementary Schools Roan Creek
Middle Schools Johnson Co
High Schools Johnson Co
Others
Senior Community No
Tax ID 056 021.00
Acceptable Financing Cash, Conventional
Listing Terms Cash, Conventional
Read Less
Bought with Joel Farthing • Boone Real Estate



