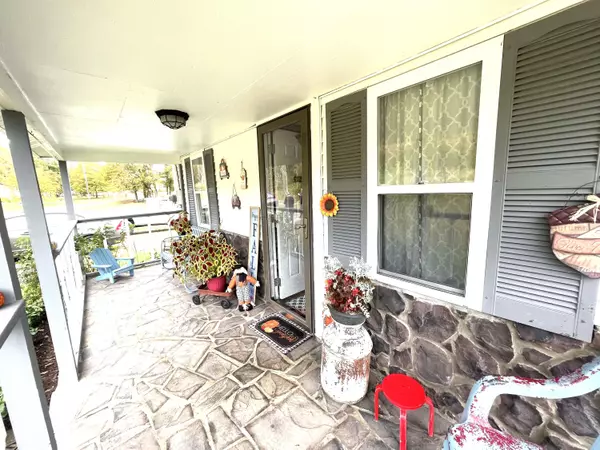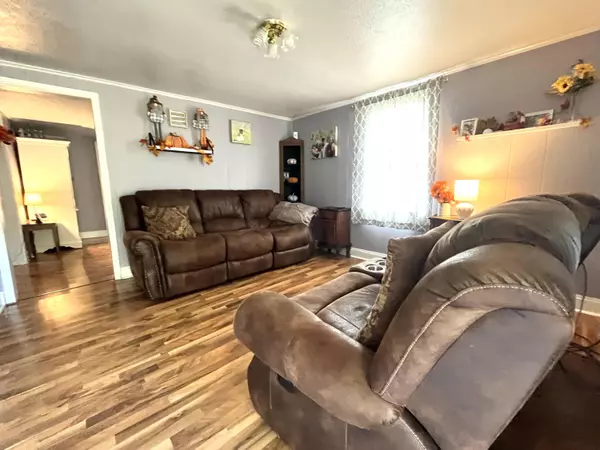For more information regarding the value of a property, please contact us for a free consultation.
134 Countryshire CIR Hiltons, VA 24258
Want to know what your home might be worth? Contact us for a FREE valuation!

Our team is ready to help you sell your home for the highest possible price ASAP
Key Details
Sold Price $115,000
Property Type Single Family Home
Sub Type Single Family Residence
Listing Status Sold
Purchase Type For Sale
Square Footage 1,109 sqft
Price per Sqft $103
Subdivision Not In Subdivision
MLS Listing ID 9958135
Sold Date 01/05/24
Style Cottage
Bedrooms 3
Full Baths 1
HOA Y/N No
Total Fin. Sqft 1109
Originating Board Tennessee/Virginia Regional MLS
Year Built 1943
Lot Size 0.750 Acres
Acres 0.75
Lot Dimensions 125 x 290
Property Description
COZY COTTAGE IN HILTONS This adorable, well-maintained home is nestled in the desirable Hilton community on a perfectly level .75 lot.
The home features three bedrooms, an updated bath and kitchen and an adjoining room which could be used as a dining room, den or office. There is a nice laundry room with lots of storage. The outdoor space is awesome,! It is surrounded by the mountains and a spring running behind the huge backyard. A detached garage and enclosed shed allow for lots of storage and there is a covered porch for family gatherings overlooking an above ground pool, and playset for the children. Situated just off of A P Carter Hwy and Hwy 58 , it is close to the Carter Fold, Mendota Trail and the Bristol Casino. Take a look at this one , it is ready for you to make it HOME!
Location
State VA
County Scott
Community Not In Subdivision
Area 0.75
Zoning Rs
Direction From Kingsport, take Hwy 93 toward VA continue on Wadlow Gap Rd to Hwy 58, turn right continue approximately 5 miles, veer right onto Countryshire Circle, the house is on the right
Rooms
Other Rooms Outbuilding, Shed(s), Storage
Basement Crawl Space
Ensuite Laundry Electric Dryer Hookup, Washer Hookup
Interior
Interior Features Eat-in Kitchen, Kitchen/Dining Combo, Laminate Counters, Pantry
Laundry Location Electric Dryer Hookup,Washer Hookup
Heating Propane
Cooling Window Unit(s)
Flooring Laminate, Vinyl
Window Features Double Pane Windows
Appliance Dishwasher, Dryer, Electric Range, Microwave, Washer
Heat Source Propane
Laundry Electric Dryer Hookup, Washer Hookup
Exterior
Exterior Feature Playground
Garage Gravel
Pool Above Ground
Utilities Available Cable Available
Amenities Available Landscaping
View Mountain(s)
Roof Type Metal
Topography Level
Porch Back, Deck, Front Porch, Rear Porch
Parking Type Gravel
Building
Entry Level One
Foundation Block
Sewer Private Sewer, Septic Tank
Water Public
Architectural Style Cottage
Structure Type Aluminum Siding
New Construction No
Schools
Elementary Schools Hilton
Middle Schools Gate City
High Schools Gate City
Others
Senior Community No
Tax ID 128 A 13
Acceptable Financing Cash, Conventional
Listing Terms Cash, Conventional
Read Less
Bought with Rebecca Arnold • Prestige Homes of the Tri Cities, Inc.
GET MORE INFORMATION




