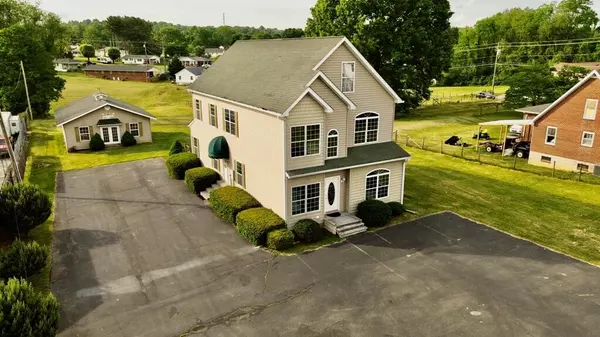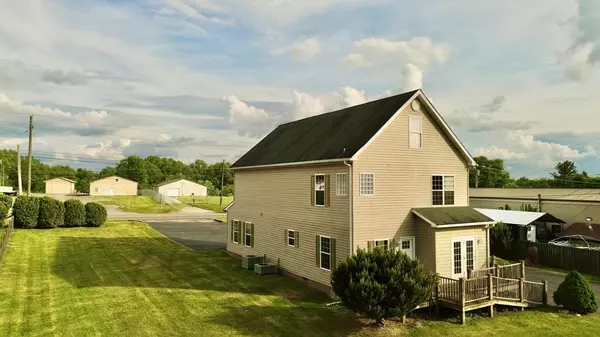For more information regarding the value of a property, please contact us for a free consultation.
15519 Lee HWY Bristol, VA 24202
Want to know what your home might be worth? Contact us for a FREE valuation!

Our team is ready to help you sell your home for the highest possible price ASAP
Key Details
Sold Price $270,000
Property Type Single Family Home
Sub Type Single Family Residence
Listing Status Sold
Purchase Type For Sale
Square Footage 2,766 sqft
Price per Sqft $97
Subdivision Not In Subdivision
MLS Listing ID 9959831
Sold Date 01/04/24
Style Traditional
Bedrooms 2
Full Baths 2
Half Baths 1
HOA Y/N No
Total Fin. Sqft 2766
Originating Board Tennessee/Virginia Regional MLS
Year Built 2006
Lot Size 1.110 Acres
Acres 1.11
Lot Dimensions 1.11 +/- acre
Property Description
Are you searching for a rare find property with many possibilities? This nice 2 story building is in a great location off I-81, Exit 10, on Rt. 11, Lee Highway. Zoning designation of both R2 and B2 allows this property to be used as a business/office, as a residential home, or potentially as an income producing rental. The structure offers 2,776 sq. ft. and a huge 28 x 36 outbuilding that could entertain a business, a workshop, or be used as desirable indoor storage. Features include 1.11 +/- acres of a beautiful gentle sloping lot with public water and private septic. This property has 113' of road frontage on Rt. 11 with amazing visibility and a high traffic count of 7,900 daily through VDOT. As the new owner, you could conceivably have a private residence and run your business from the same location! The property is located only 3 miles from Exit 7 which provides an abundance of shopping, dining, banks, and the beautiful recreational area of Sugar Hollow Park. The home/office was built in 2006 and, in the past, has been used as a business office as well as a rental residence. Features include 2 bedrooms, 2 baths, a balcony in the upstairs area and with a living room, kitchen with a kitchen nook, den, laundry room, and a half bath on the main floor. The main entrance provides ample lighting as you enter into the large foyer. Paved parking is a bonus feature which only adds to the potential of this unique property! Don't miss the opportunity to make this property yours by arranging for a viewing today!
Location
State VA
County Washington
Community Not In Subdivision
Area 1.11
Zoning R2 & B2
Direction Exit 10, S on I-81, Go to the traffic light on Rt 11. Go toward Abingdon, the home is about ½ mile on the left. See sign.
Rooms
Other Rooms Outbuilding
Basement Crawl Space
Interior
Interior Features 2+ Person Tub, Kitchen/Dining Combo, Laminate Counters, Walk-In Closet(s)
Heating Heat Pump
Cooling Heat Pump
Flooring Carpet, Vinyl
Fireplaces Number 1
Fireplaces Type Prefab
Fireplace Yes
Window Features Double Pane Windows,Insulated Windows
Appliance Built-In Electric Oven, Cooktop, Microwave
Heat Source Heat Pump
Laundry Electric Dryer Hookup, Washer Hookup
Exterior
Parking Features Deeded, Asphalt
Utilities Available Cable Available
Amenities Available Landscaping
Roof Type Asphalt,Shingle
Topography Level, Rolling Slope
Porch Back, Deck
Building
Entry Level Two
Foundation Block
Sewer Private Sewer
Water Public
Architectural Style Traditional
Structure Type Vinyl Siding
New Construction No
Schools
Elementary Schools High Point
Middle Schools Wallace
High Schools John S. Battle
Others
Senior Community No
Tax ID 143a3-2-5
Acceptable Financing Cash, Conventional, FHA, VA Loan
Listing Terms Cash, Conventional, FHA, VA Loan
Read Less
Bought with Barbara Cordle • United Country Blue Ridge Land & Auction



