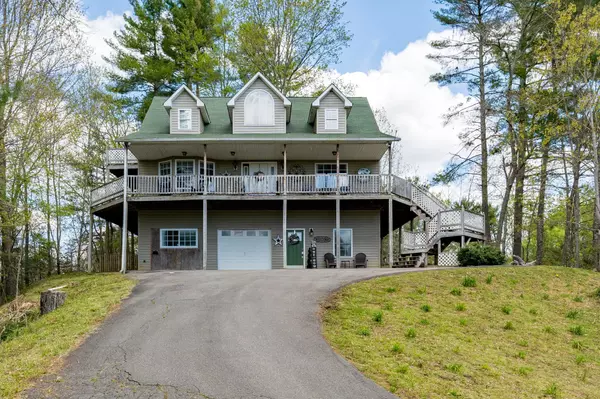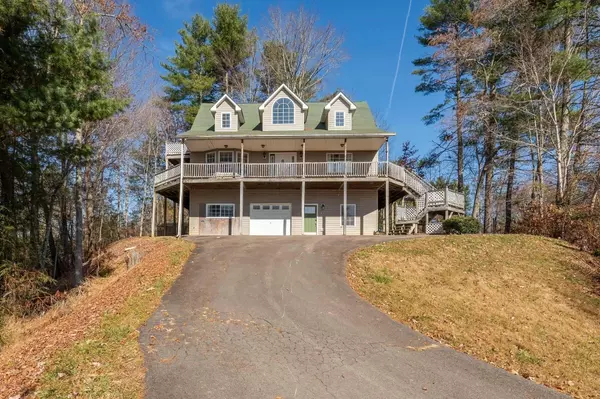For more information regarding the value of a property, please contact us for a free consultation.
695 Chestnut DR Mountain City, TN 37683
Want to know what your home might be worth? Contact us for a FREE valuation!

Our team is ready to help you sell your home for the highest possible price ASAP
Key Details
Sold Price $260,000
Property Type Single Family Home
Sub Type Single Family Residence
Listing Status Sold
Purchase Type For Sale
Square Footage 2,114 sqft
Price per Sqft $122
Subdivision Not In Subdivision
MLS Listing ID 9958379
Sold Date 12/22/23
Bedrooms 2
Full Baths 2
Half Baths 1
HOA Y/N No
Total Fin. Sqft 2114
Originating Board Tennessee/Virginia Regional MLS
Year Built 2003
Lot Size 1.200 Acres
Acres 1.2
Lot Dimensions See Acres
Property Description
GREAT LOCATION WITH DISTANT MOUNTAIN VIEWS!! Located on 1.2 acres and surrounded by mature trees, this home is move-in ready! The large wraparound deck is perfect for taking in the beautiful mountain views. As you enter the home you will see the vaulted foyer that leads to the large living room with bay windows that let in lots of sunlight. The fully equipped kitchen features black stainless steel appliances, granite tile countertops, island with a vegetable sink, pantry and large eat-in bar. There are two bedrooms that connect to a Jack & Jill bath. There is also a half bath located on the main level. Upstairs you will find a small loft area perfect for an office, a large master bedroom with a walk-out balcony and a large master bath featuring a shower and double vanities. The full basement is partially finished and has its own entry door with the laundry room being on this level. There are two outbuildings with one having electric run to it. This home is conveniently located close to town but feels secluded. Come and enjoy the beauty of the East TN mountains while sitting on your own front porch! Buyer/buyer's agent to verify all info.
Location
State TN
County Johnson
Community Not In Subdivision
Area 1.2
Zoning RES
Direction From Mountain City, take South Shady Street towards Boone, NC, turn left onto Crossroads Drive, turn left onto Crestwood Drive, turn left onto Chestnut Drive, home is located at the end of the road, see sign
Rooms
Other Rooms Outbuilding, Shed(s)
Basement Full, Garage Door, Unfinished
Interior
Interior Features Eat-in Kitchen, Entrance Foyer, Kitchen Island, Pantry, Tile Counters
Heating Heat Pump
Cooling Heat Pump
Flooring Hardwood, Tile
Appliance Dishwasher, Microwave, Range, Refrigerator
Heat Source Heat Pump
Laundry Electric Dryer Hookup, Washer Hookup
Exterior
Parking Features Driveway, Asphalt
Garage Spaces 1.0
View Mountain(s)
Roof Type Shingle
Topography Sloped, Steep Slope, Wooded
Porch Covered, Deck, Front Porch, Wrap Around
Total Parking Spaces 1
Building
Entry Level Two
Sewer Septic Tank
Water Shared Well
Structure Type Vinyl Siding
New Construction No
Schools
Elementary Schools Mountain City
Middle Schools Johnson Co
High Schools Johnson Co
Others
Senior Community No
Tax ID 048g A 005.09
Acceptable Financing Cash, Conventional, FHA
Listing Terms Cash, Conventional, FHA
Read Less
Bought with Deborah Roark • Boone Real Estate



