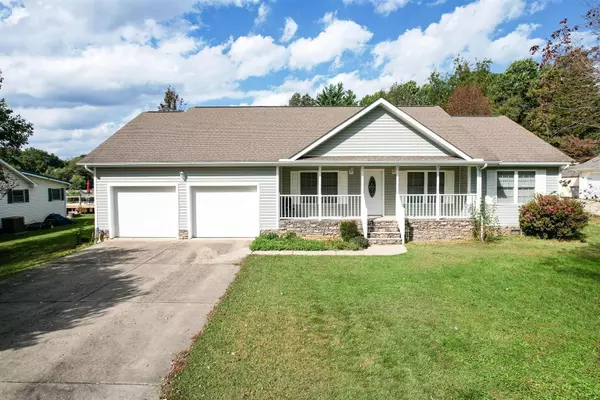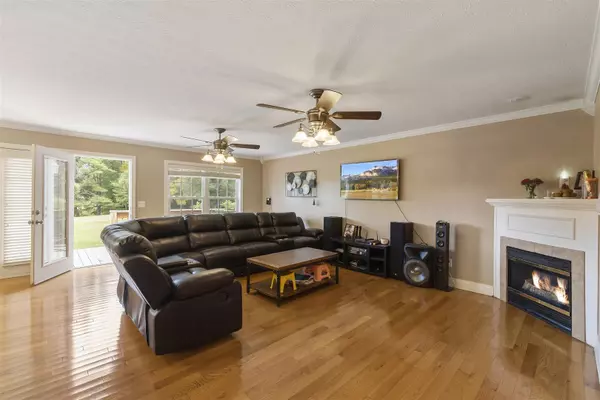For more information regarding the value of a property, please contact us for a free consultation.
45 High ST Greeneville, TN 37745
Want to know what your home might be worth? Contact us for a FREE valuation!

Our team is ready to help you sell your home for the highest possible price ASAP
Key Details
Sold Price $358,000
Property Type Single Family Home
Sub Type Single Family Residence
Listing Status Sold
Purchase Type For Sale
Square Footage 1,962 sqft
Price per Sqft $182
Subdivision Not Listed
MLS Listing ID 9958186
Sold Date 12/15/23
Style Ranch
Bedrooms 3
Full Baths 2
HOA Y/N No
Total Fin. Sqft 1962
Originating Board Tennessee/Virginia Regional MLS
Year Built 2007
Lot Size 0.460 Acres
Acres 0.46
Lot Dimensions 100 X 202.26 X IRR
Property Description
Move in ready and nestled in the heart of Tusculum! This ranch style home is all one level and has a great split bedroom floor plan. 2 car walk-in level garages, concrete driveway and a gorgeous level yard. The exterior features stacked stone accents and a covered front porch. Upon entering the home you are greeted by a living area with gleaming hardwood floors, lots of natural light, and a classy gas log fireplace. The kitchen features hardwood cabinetry and stainless appliances. Additional seating is available at the bar top on one end and there is also a designated dining area. The primary bedroom is spacious with a primary bath featuring both a walk-in shower and a whirlpool tub with ceramic tile accents and flooring. The other 2 nice side bedrooms are located on the other end of the home and share a full hall bath. This location doesn't open up often, take advantage and purchase this great home today!!!
Location
State TN
County Greene
Community Not Listed
Area 0.46
Zoning A-1
Direction Erwin Highway to Dobson Drive to High Street.
Rooms
Basement Crawl Space
Interior
Interior Features Primary Downstairs, Entrance Foyer, Tile Counters, Walk-In Closet(s)
Heating Heat Pump
Cooling Heat Pump
Flooring Carpet, Ceramic Tile, Hardwood
Fireplaces Number 1
Fireplaces Type Gas Log, Living Room
Fireplace Yes
Window Features Double Pane Windows
Appliance Dishwasher, Microwave, Range, Refrigerator
Heat Source Heat Pump
Laundry Electric Dryer Hookup, Washer Hookup
Exterior
Parking Features Concrete
Garage Spaces 2.0
Utilities Available Cable Available
Amenities Available Landscaping
Roof Type Shingle
Topography Level
Porch Back, Covered, Deck, Front Porch
Total Parking Spaces 2
Building
Entry Level One
Foundation Block
Sewer Septic Tank
Water Public
Architectural Style Ranch
Structure Type Stone Veneer,Vinyl Siding
New Construction No
Schools
Elementary Schools Doak
Middle Schools Chuckey Doak
High Schools Chuckey Doak
Others
Senior Community No
Tax ID 088j C 024.07
Acceptable Financing Cash, Conventional, FHA, THDA, VA Loan
Listing Terms Cash, Conventional, FHA, THDA, VA Loan
Read Less
Bought with Jeff Brooks • Century 21 Legacy - Greeneville



