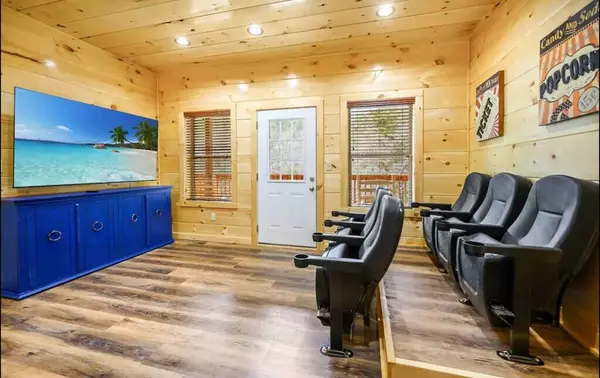For more information regarding the value of a property, please contact us for a free consultation.
2933 Fiddler'S Creek WAY #Lot 10 Pigeon Forge, TN 37863
Want to know what your home might be worth? Contact us for a FREE valuation!

Our team is ready to help you sell your home for the highest possible price ASAP
Key Details
Sold Price $950,000
Property Type Single Family Home
Sub Type PUD
Listing Status Sold
Purchase Type For Sale
Square Footage 2,600 sqft
Price per Sqft $365
Subdivision Fiddlers Creek
MLS Listing ID 9960231
Sold Date 05/09/24
Style Cabin,Log
Bedrooms 5
Full Baths 5
HOA Fees $100/mo
HOA Y/N Yes
Total Fin. Sqft 2600
Originating Board Tennessee/Virginia Regional MLS
Year Built 2021
Lot Size 2,178 Sqft
Acres 0.05
Lot Dimensions 60x90
Property Description
Located less than 1.5 miles to the heart of the Parkway in Pigeon Forge, this 2022 built 5 bedroom, 5 bathroom cabin comes fully decorated & furnished with everything you could need for use as a short-term-rental or vacation home including plenty of gathering spaces and a game room with pool table. Other features include: new stainless steel appliances, washer & dryer, granite counter tops throughout, 4K Roku TV's in every room, tongue-and-groove knotty pine and log walls, durable luxury vinyl plank flooring, and hot tub with privacy screening. There are 4 King suites and a bunk room, each with it's own private bathroom, in addition to 2 sleeper sofas, bringing the capacity to accommodate 16 guests! This new cabin development is very unique with it's superb location, easily accessible and in close proximity to all of Pigeon Forge and Gatlinburg's many attractions and dining experiences. Call today for additional information. All information deemed reliable but not guaranteed, buyer/buyers agent to verify all information.
Location
State TN
County Sevier
Community Fiddlers Creek
Area 0.05
Zoning R2
Direction Take Pine Mtn Rd 1.2 miles to a right on Fiddlers Creek Way, go to the top of the hill cabin will be on the left before turning on String Run Way.
Rooms
Basement Block, Crawl Space
Ensuite Laundry Electric Dryer Hookup, Washer Hookup
Interior
Interior Features Granite Counters, Kitchen/Dining Combo, Open Floorplan
Laundry Location Electric Dryer Hookup,Washer Hookup
Heating Heat Pump
Cooling Heat Pump
Flooring Plank, Vinyl
Fireplaces Number 1
Fireplaces Type Living Room, Other, See Remarks
Fireplace Yes
Window Features Double Pane Windows,Insulated Windows
Appliance Dishwasher, Disposal, Dryer, Electric Range, Microwave, Refrigerator, Washer
Heat Source Heat Pump
Laundry Electric Dryer Hookup, Washer Hookup
Exterior
Garage Deeded, Asphalt, Parking Pad
Utilities Available Cable Available
Amenities Available Landscaping, Spa/Hot Tub
View Mountain(s)
Roof Type Metal
Topography Sloped
Porch Back, Covered, Deck, Front Porch
Parking Type Deeded, Asphalt, Parking Pad
Building
Entry Level Three Or More
Foundation Block
Sewer Public Sewer
Water Public
Architectural Style Cabin, Log
Structure Type Log,Stucco,Wood Siding
New Construction No
Schools
Elementary Schools Out Of Area
Middle Schools Out Of Area
High Schools Out Of Area
Others
Senior Community No
Tax ID 094 124
Acceptable Financing Cash, Conventional
Listing Terms Cash, Conventional
Read Less
Bought with Non Member • Non Member
GET MORE INFORMATION




