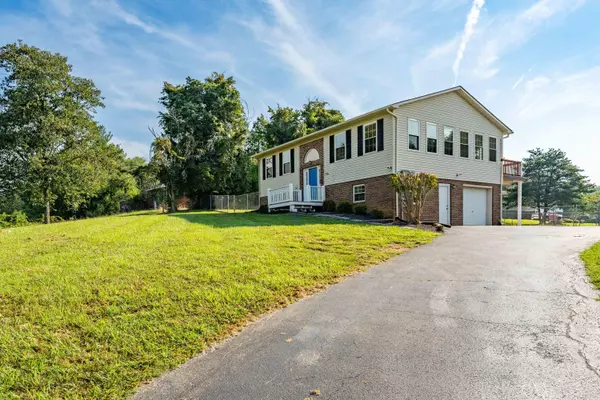For more information regarding the value of a property, please contact us for a free consultation.
558 Oak Grove RD Gray, TN 37615
Want to know what your home might be worth? Contact us for a FREE valuation!

Our team is ready to help you sell your home for the highest possible price ASAP
Key Details
Sold Price $319,000
Property Type Single Family Home
Sub Type Single Family Residence
Listing Status Sold
Purchase Type For Sale
Square Footage 1,890 sqft
Price per Sqft $168
Subdivision Not In Subdivision
MLS Listing ID 9956024
Sold Date 12/15/23
Style Split Foyer
Bedrooms 3
Full Baths 3
HOA Y/N No
Total Fin. Sqft 1890
Originating Board Tennessee/Virginia Regional MLS
Year Built 1994
Lot Size 0.340 Acres
Acres 0.34
Lot Dimensions 87.63 x 170.45 IRR
Property Description
Buyer financing fell through so this charming 3/3 is back on market!
Don't miss out on this 3 bed, 3 full bath split level home in the popular Boones Creek area of Johnson City/Gray. This home has been well maintained and the interior was freshly painted in 2021. Carpets and all electrical outlets/switches were replaced in 2021. The rear deck was rebuilt in 2022 and recently stained/painted. Radon system recently installed. Perfect home for families and bring your pets as the fenced in yard gives them a safe place to roam! Don't let the single car garage fool you as it is oversized and perfect for additional storage or hobby work space. Owner/agent. All information herein deemed reliable but subject to buyer's verification.
Location
State TN
County Washington
Community Not In Subdivision
Area 0.34
Zoning R
Direction From I 26W, take exit 17 and keep right onto Boones Creek Rd. 1.2 mi left onto N Roan St. 1.8 mi right onto Oak Grove Rd. 1.3 mi home on right.
Rooms
Other Rooms Shed(s)
Ensuite Laundry Electric Dryer Hookup, Washer Hookup
Interior
Interior Features Laminate Counters, Pantry, Radon Mitigation System
Laundry Location Electric Dryer Hookup,Washer Hookup
Heating Central, Heat Pump
Cooling Ceiling Fan(s), Central Air, Heat Pump
Flooring Carpet, Ceramic Tile, Hardwood
Window Features Double Pane Windows
Appliance Dishwasher, Electric Range, Microwave, Refrigerator
Heat Source Central, Heat Pump
Laundry Electric Dryer Hookup, Washer Hookup
Exterior
Exterior Feature Balcony, Outdoor Fireplace
Garage Asphalt
Garage Spaces 1.0
Utilities Available Cable Connected
Roof Type Shingle
Topography Level, Sloped
Porch Rear Porch
Parking Type Asphalt
Total Parking Spaces 1
Building
Foundation Block
Sewer Public Sewer
Water Public
Architectural Style Split Foyer
Structure Type Brick,Vinyl Siding
New Construction No
Schools
Elementary Schools Boones Creek
Middle Schools Boones Creek
High Schools Daniel Boone
Others
Senior Community No
Tax ID 006o B 010.07
Acceptable Financing Cash, Conventional
Listing Terms Cash, Conventional
Read Less
Bought with Felicia Arey • Hurd Realty, LLC
GET MORE INFORMATION




