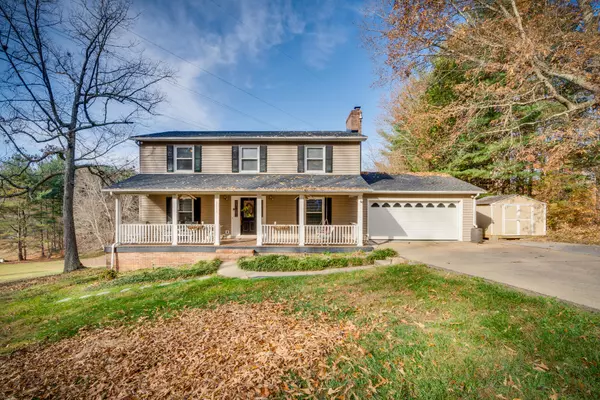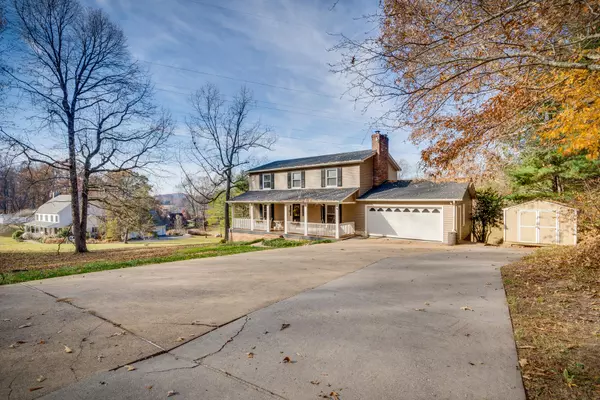For more information regarding the value of a property, please contact us for a free consultation.
5043 Country DR Kingsport, TN 37664
Want to know what your home might be worth? Contact us for a FREE valuation!

Our team is ready to help you sell your home for the highest possible price ASAP
Key Details
Sold Price $389,000
Property Type Single Family Home
Sub Type Single Family Residence
Listing Status Sold
Purchase Type For Sale
Square Footage 3,042 sqft
Price per Sqft $127
Subdivision Country Acres
MLS Listing ID 9959308
Sold Date 12/14/23
Style Traditional
Bedrooms 4
Full Baths 3
Half Baths 1
HOA Y/N No
Total Fin. Sqft 3042
Originating Board Tennessee/Virginia Regional MLS
Year Built 1979
Lot Size 2.500 Acres
Acres 2.5
Lot Dimensions 209 X 316.7
Property Description
This wonderful home feels like you are living in the country, yet is close to Kingsport, Johnson City and Bristol. Sitting on the +/- 2.5 acres at the end of a cul-de-sac, this home offers privacy and very little traffic. It features a large living room, dining room, a sitting room with a fireplace, eat-in kitchen, laundry and full bath on the main level.The second level has a large primary bedroom with fireplace and walk in closet. There are 2 more bedrooms and another full bath on second level also. Downstairs features a huge, bright, daylight family room, ½ bath, and another room with a closet. This would make a great theater room! The roof is new! There is plenty of room for a garden, pool, or whatever your heart desires! Make this beautiful property your next home.
Location
State TN
County Sullivan
Community Country Acres
Area 2.5
Zoning R1
Direction Memorial Blvd toward Bristol. Just past Dollar General, turn right on Country Drive. Go to end of cul-de-sac, home on left.
Rooms
Other Rooms Storage
Basement Exterior Entry, Finished, Full
Ensuite Laundry Electric Dryer Hookup, Washer Hookup
Interior
Interior Features Eat-in Kitchen, Entrance Foyer, Walk-In Closet(s), See Remarks
Laundry Location Electric Dryer Hookup,Washer Hookup
Heating Heat Pump
Cooling Heat Pump
Flooring Carpet, Hardwood, Luxury Vinyl
Fireplaces Number 2
Fireplaces Type Primary Bedroom, Living Room
Fireplace Yes
Window Features Double Pane Windows
Appliance Dishwasher, Microwave, Range, Refrigerator
Heat Source Heat Pump
Laundry Electric Dryer Hookup, Washer Hookup
Exterior
Exterior Feature See Remarks
Garage Driveway, Garage Door Opener
Garage Spaces 2.0
Utilities Available Cable Available
Amenities Available Landscaping
View Mountain(s)
Roof Type Shingle,See Remarks
Topography Level, Rolling Slope
Porch Back, Deck, Front Porch
Parking Type Driveway, Garage Door Opener
Total Parking Spaces 2
Building
Entry Level Two
Foundation Block
Sewer Private Sewer
Water Public
Architectural Style Traditional
Structure Type Vinyl Siding,See Remarks
New Construction No
Schools
Elementary Schools Indian Springs
Middle Schools Central
High Schools West Ridge
Others
Senior Community No
Tax ID 048k A 014.00
Acceptable Financing Cash, Conventional, See Remarks
Listing Terms Cash, Conventional, See Remarks
Read Less
Bought with Catrina Fletcher • Summit Properties
GET MORE INFORMATION




