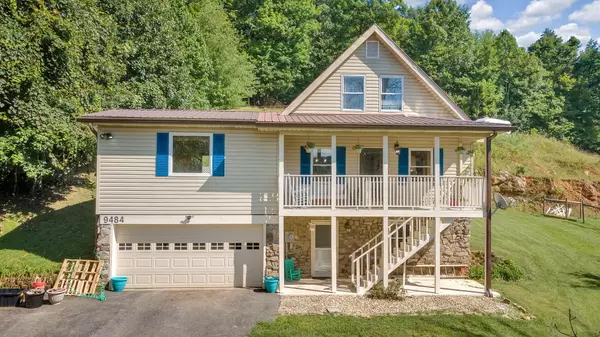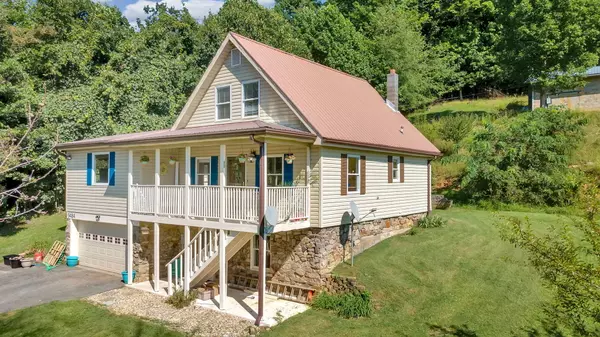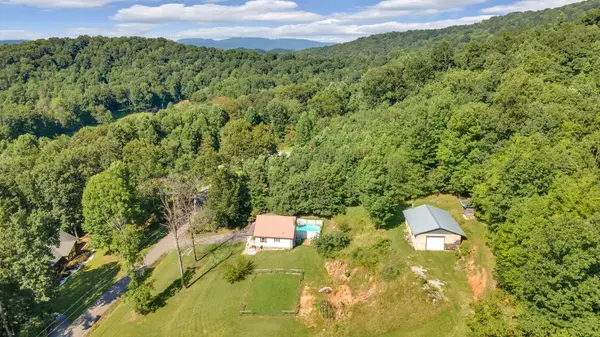For more information regarding the value of a property, please contact us for a free consultation.
9484 Loudon DR Bristol, VA 24202
Want to know what your home might be worth? Contact us for a FREE valuation!

Our team is ready to help you sell your home for the highest possible price ASAP
Key Details
Sold Price $299,900
Property Type Single Family Home
Sub Type Single Family Residence
Listing Status Sold
Purchase Type For Sale
Square Footage 2,276 sqft
Price per Sqft $131
Subdivision Walkers Mtn
MLS Listing ID 9955497
Sold Date 12/11/23
Bedrooms 3
Full Baths 3
HOA Y/N No
Total Fin. Sqft 2276
Originating Board Tennessee/Virginia Regional MLS
Year Built 2000
Lot Size 1.020 Acres
Acres 1.02
Lot Dimensions see acres
Property Description
This amazing home has so much to offer with a private setting, yet still convenient to town! Featuring 2200+ finished square feet and over an acre of land, you'll find 3 bedrooms (two of which are SUITES with their own attached bathrooms), 3 FULL bathrooms, and a bright, homey ambiance that brings an organic & natural feel indoors. As you cross the peaceful front porch and step into the main level, you're met with NEW laminate flooring, a huge kitchen/dining combo with ample NEW cabinet space, granite countertops, an eat-in bar with outdoor views, and a layout that flows into the spacious main living room. Here, you'll find large windows, a brand new gas FIREPLACE, built in shelves, and a glass door that opens onto the back deck— which boasts an above ground POOL with a brand new pump, hose, and vacuum! Also located on the main level is a full guest bathroom and one bedroom with double closets. All NEW modern black fixtures & accents make for a sleek, yet simple look. Upstairs is home to the FIRST private master suite with a clean, remodeled bathroom and extra storage space. Just as spacious as the main level, the lowest story will be finished in a few short days with brand new flooring, paint, and light fixtures to show off the exposed beams of the airy BONUS SPACE, while sliding barn doors lead into the SECOND master suite with a closet and brand NEW private bathroom. A freshly shiplapped entryway conveniently leads back outside and also connects to the two car garage, completing the WALKOUT basement. Outside, there is a paved drive, security camera with flood lights, a flat fenced in area perfect for animals, AND let's not forget the 40'x30' concrete block GARAGE WORKSHOP perched at the top of the lot. With SO much room to roam both indoors & out, convenience to downtown Bristol, and the lengthy list of updates, this home checks so many boxes. Schedule your showing today!
Location
State VA
County Washington
Community Walkers Mtn
Area 1.02
Zoning Residnetial
Direction From I-81 N, take Exit 1, take a left onto Gate City Hwy, take a right onto Reedy Creek Rd, take a left on Benhams Rd, take a right onto Nordyke Rd, take a right onto Loudon Dr, see sign and property on the right.
Rooms
Other Rooms Storage
Basement Finished, Full, Garage Door, Heated, Interior Entry, Workshop, See Remarks
Interior
Interior Features Eat-in Kitchen, Entrance Foyer, Granite Counters, Kitchen Island, Kitchen/Dining Combo, Open Floorplan, Remodeled
Heating Heat Pump, Propane
Cooling Heat Pump
Flooring Laminate
Fireplaces Type Gas Log
Fireplace Yes
Window Features Insulated Windows
Appliance Dishwasher, Electric Range
Heat Source Heat Pump, Propane
Exterior
Parking Features Asphalt
Garage Spaces 2.0
Pool Above Ground
Utilities Available Cable Available
Roof Type Metal
Topography Rolling Slope
Porch Covered, Deck, Front Porch, Patio
Total Parking Spaces 2
Building
Entry Level Three Or More
Foundation Block, Stone
Sewer Septic Tank
Water Public
Structure Type Stone,Vinyl Siding
New Construction No
Schools
Elementary Schools Valley Institute
Middle Schools Wallace
High Schools John S. Battle
Others
Senior Community No
Tax ID 119c 1 65 024387
Acceptable Financing Cash, Conventional, FHA, VA Loan
Listing Terms Cash, Conventional, FHA, VA Loan
Read Less
Bought with Non Member • Non Member



