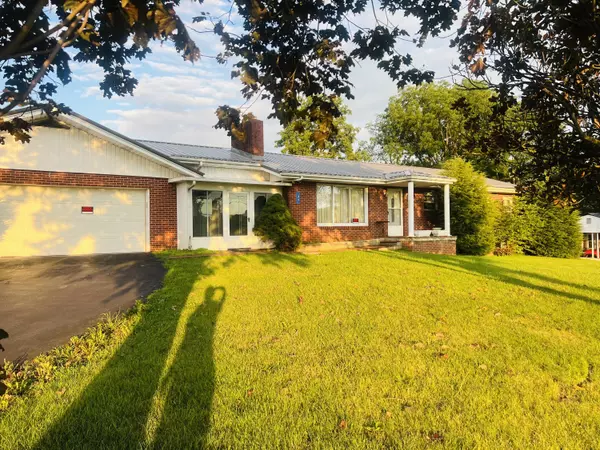For more information regarding the value of a property, please contact us for a free consultation.
36 Salyer DR Castlewood, VA 24224
Want to know what your home might be worth? Contact us for a FREE valuation!

Our team is ready to help you sell your home for the highest possible price ASAP
Key Details
Sold Price $186,000
Property Type Single Family Home
Sub Type Single Family Residence
Listing Status Sold
Purchase Type For Sale
Square Footage 1,750 sqft
Price per Sqft $106
Subdivision Not Listed
MLS Listing ID 9955956
Sold Date 12/07/23
Style Ranch
Bedrooms 3
Full Baths 1
Half Baths 1
HOA Y/N No
Total Fin. Sqft 1750
Originating Board Tennessee/Virginia Regional MLS
Year Built 1960
Lot Size 0.420 Acres
Acres 0.42
Lot Dimensions Lots 18-23
Property Description
Come see this spacious 3 bedroom, 2 bathroom home located in Castlewood. This home has so much to offer. It features a formal spacious living room with a beautiful fireplace. A nice size kitchen awaits you with tons of cabinets and counter space. This spacious home features a large unfinished basement with shelving and another fireplace that would make a perfect den area. One of the best features of this beautiful home is the nice sunroom located near the kitchen. Hardwood floors are under the carpet. This home also has two oversized garages with ample storage space. Outside you will find a beautiful flat yard space which is perfect for entertaining or installing your own pool. Convenience is at your footstep, as this home is ideally located just minutes from St. Paul and Castlewood schools. In addition, restaurants, ATV trails, The Clinch River, and Oxbow Lake are nearby and the house is only 30 minutes away from Abingdon Va. Schedule your private showing today. Buyer and buyers agent to verify all information in this listing. Subject to Errors and Omissions.
Location
State VA
County Russell
Community Not Listed
Area 0.42
Zoning Residential
Direction Coming from St. Paul. Head south on Third Ave toward Broad St Turn left onto Broad St. Turn right onto 4th Ave Turn left onto US-58 ALT E/Bull Run Rd/Castlewood Dr/Us Hwy 58 Continue to follow US-58 ALT E/Us Hwy 58 Turn left onto Salyer Dr. House on right. GPS Friendly.
Rooms
Other Rooms Storage
Basement Concrete, Exterior Entry, Full, Heated, Interior Entry, Unfinished, Workshop
Ensuite Laundry Electric Dryer Hookup, Washer Hookup
Interior
Interior Features Eat-in Kitchen, Handicap Modified
Laundry Location Electric Dryer Hookup,Washer Hookup
Heating Central, Heat Pump
Cooling Central Air, Heat Pump
Flooring Brick, Carpet, Hardwood, Parquet
Fireplaces Number 2
Fireplaces Type Basement, Brick, Living Room
Fireplace Yes
Window Features Skylight(s)
Appliance Built-In Electric Oven, Cooktop
Heat Source Central, Heat Pump
Laundry Electric Dryer Hookup, Washer Hookup
Exterior
Garage Deeded, Attached, Detached, Garage Door Opener
Garage Spaces 2.0
Utilities Available Cable Available
View Mountain(s)
Roof Type Metal
Topography Level, Rolling Slope
Porch Back, Front Porch
Parking Type Deeded, Attached, Detached, Garage Door Opener
Total Parking Spaces 2
Building
Foundation Block
Sewer Septic Tank
Water Public
Architectural Style Ranch
Structure Type Brick
New Construction No
Schools
Elementary Schools Castlewood
Middle Schools None
High Schools Castlewood
Others
Senior Community No
Tax ID 156l Iae 2901
Acceptable Financing Cash, Conventional, FHA, USDA Loan, VA Loan, VHDA
Listing Terms Cash, Conventional, FHA, USDA Loan, VA Loan, VHDA
Read Less
Bought with Stacy Baker • Holston Realty, Inc.
GET MORE INFORMATION




