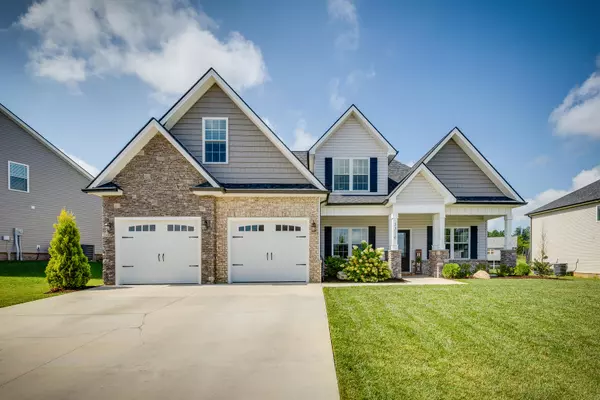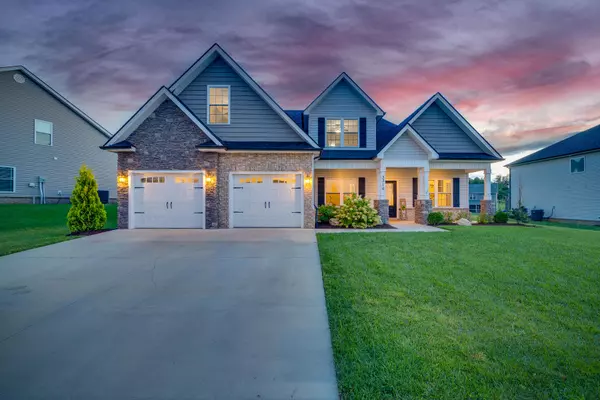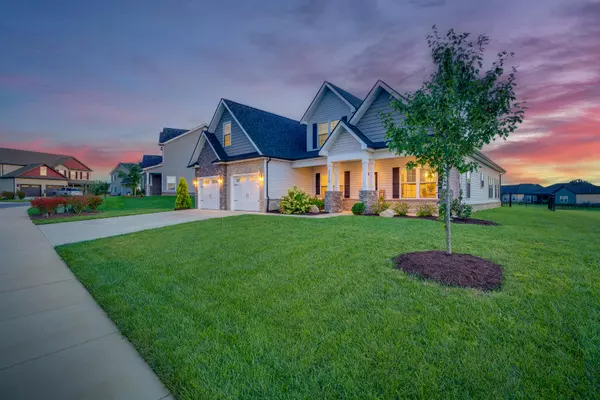For more information regarding the value of a property, please contact us for a free consultation.
3316 Murrayfield WAY Kingsport, TN 37664
Want to know what your home might be worth? Contact us for a FREE valuation!

Our team is ready to help you sell your home for the highest possible price ASAP
Key Details
Sold Price $550,000
Property Type Single Family Home
Sub Type Single Family Residence
Listing Status Sold
Purchase Type For Sale
Square Footage 2,739 sqft
Price per Sqft $200
Subdivision Edinburgh
MLS Listing ID 9956652
Sold Date 12/06/23
Style Contemporary
Bedrooms 4
Full Baths 2
Half Baths 1
HOA Fees $82/mo
HOA Y/N Yes
Total Fin. Sqft 2739
Originating Board Tennessee/Virginia Regional MLS
Year Built 2019
Lot Size 10,890 Sqft
Acres 0.25
Lot Dimensions 10,890 sq ft
Property Description
Welcome to the picturesque Edinburgh Community. The captivating entrance is breathtaking with a beautiful stone tower surrounded by beautiful green spaces, ponds, fountains, and a magnificent view of the breathtaking mountains. The Edinburgh Community is a unique lifestyle neighborhood featuring walking trails surrounded by forestry, a community pool, and the award winning John Adams Elementary. In this captivating community, walking to, and from school is a way of life.
This contemporary stunner is infused with natural light as it overlooks a truly breathtaking view of the Tennessee mountains. The oversized front covered porch is an ideal spot to sip sweet tea and drink in the view ! Upon entering, a large office is located on the left and formal dining on the right allowing you to drink in those gorgeous views with custom wood details ! The dining space flows into the kitchen and the open floor plan with an eat in kitchen and living space. The kitchen features gray toned cabinetry, beautiful light granite countertops, and ample space for entertaining and prep work for the chef ! A multi functional space is tucked away from the living area and can be used as a second office, sunroom, play area or den!
The spacious and luxurious primary suite is on the main level with an absolute abundance of space. A large walk in closet and soaking tub feel like an oasis ! An oversized laundry and half bath for guests finish out the main level. Upstairs you'll find three bedrooms as well as a well appointed hall bath. The largest bedroom space is intended as a flex space due to size. Its perfect for a second living area. The garage features upgraded custom cabinetry and a slate topped pool table that may convey with accepted offer.
Conveniently located to Eastman, Domtar, all area medical facilities, I26, and I-81 ! All info deemed reliable, Buyer/Buyer's agent to verify! Sellers will provide 10,000 closing assistance for a rate buy down or Lender allowable closing costs.
Location
State TN
County Sullivan
Community Edinburgh
Area 0.25
Zoning PD
Direction Convenient to both I-26 AND I-81, Edinburgh Community is located off of Rock Springs Road (Exit 6 I26). GPS friendly Edinburgh entrance on Right, follow Edinburgh Channel, take right on Calton Hill, follow to top, Murrayfield on the left, house is on the right.
Rooms
Ensuite Laundry Electric Dryer Hookup, Washer Hookup
Interior
Interior Features Primary Downstairs, 2+ Person Tub, Eat-in Kitchen, Entrance Foyer, Garden Tub, Granite Counters, Kitchen Island, Open Floorplan, Pantry, Smoke Detector(s), Walk-In Closet(s)
Laundry Location Electric Dryer Hookup,Washer Hookup
Heating Fireplace(s), Heat Pump
Cooling Ceiling Fan(s), Heat Pump
Flooring Carpet, Ceramic Tile, Hardwood
Fireplaces Number 1
Fireplaces Type Living Room
Fireplace Yes
Window Features Double Pane Windows
Appliance Disposal, Electric Range, Microwave, Refrigerator
Heat Source Fireplace(s), Heat Pump
Laundry Electric Dryer Hookup, Washer Hookup
Exterior
Garage Driveway, Attached, Concrete, Garage Door Opener
Pool Community
Utilities Available Cable Connected
Amenities Available Landscaping
View Mountain(s)
Roof Type Shingle
Topography Level
Porch Covered, Front Porch, Rear Patio
Parking Type Driveway, Attached, Concrete, Garage Door Opener
Building
Entry Level One and One Half
Foundation Slab
Sewer Public Sewer
Water Public
Architectural Style Contemporary
Structure Type Brick,Stone,Vinyl Siding
New Construction No
Schools
Elementary Schools John Adams
Middle Schools Robinson
High Schools Dobyns Bennett
Others
Senior Community No
Tax ID 119i G 003.00
Acceptable Financing Cash, Conventional, VA Loan
Listing Terms Cash, Conventional, VA Loan
Read Less
Bought with Mark Trent • Century 21 Legacy Col Hgts
GET MORE INFORMATION




