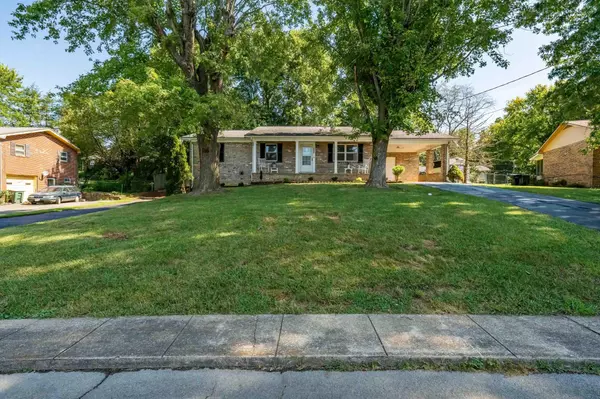For more information regarding the value of a property, please contact us for a free consultation.
1331 Kenney ST Greeneville, TN 37745
Want to know what your home might be worth? Contact us for a FREE valuation!

Our team is ready to help you sell your home for the highest possible price ASAP
Key Details
Sold Price $299,900
Property Type Single Family Home
Sub Type Single Family Residence
Listing Status Sold
Purchase Type For Sale
Square Footage 2,162 sqft
Price per Sqft $138
Subdivision Holly Hills
MLS Listing ID 9956751
Sold Date 11/09/23
Style Ranch
Bedrooms 3
Full Baths 2
HOA Y/N No
Total Fin. Sqft 2162
Originating Board Tennessee/Virginia Regional MLS
Year Built 1971
Lot Size 0.340 Acres
Acres 0.34
Lot Dimensions 0.34 acres
Property Description
Remodeled, brick ranch home in the Holly Hills subdivision, close to shopping, medical care, Tusculum University and everything Greeneville has to offer.
The main level has 3 bedrooms and 2 baths, a spacious living room with gas fireplace, eat-in kitchen and a sunny, bonus room that would be a great walk-in pantry, office, playroom or utility space. The side entrance in the carport will make grocery day a breeze. This home has a full, partially-finished basement. A large den in the lower level provides lots of extra living space and includes a half-bathroom. The laundry room, and a one car garage with room for storage or a workshop round out the basement area and can be easily accessed by a second driveway. Mature trees and a covered deck make the fenced backyard a cozy hangout year-round. Please note that square footage and other information is from a third party source and deemed to be accurate, but should be verified by buyer or buyer's agent. Schedule your showing today!!
Location
State TN
County Greene
Community Holly Hills
Area 0.34
Zoning R
Direction Tusculum Blvd then turn left onto Mt. Bethel. Next turn right onto Holly Street. Then right onto Kenny St. Home is on the Left.
Interior
Interior Features Eat-in Kitchen, Laminate Counters, Remodeled
Heating Heat Pump, Natural Gas
Cooling Heat Pump
Flooring Carpet, Laminate
Fireplaces Number 1
Fireplaces Type Gas Log, Living Room
Fireplace Yes
Appliance Dishwasher, Electric Range, Microwave
Heat Source Heat Pump, Natural Gas
Exterior
Parking Features Carport
Garage Spaces 1.0
Carport Spaces 1
Roof Type Shingle
Topography Level
Porch Back, Covered, Front Porch
Total Parking Spaces 1
Building
Entry Level One
Sewer Public Sewer
Water Public
Architectural Style Ranch
Structure Type Brick
New Construction No
Schools
Elementary Schools Eastview
Middle Schools Greeneville
High Schools Greeneville
Others
Senior Community No
Tax ID 099j D 019.00
Acceptable Financing Cash, Conventional, FHA, VA Loan
Listing Terms Cash, Conventional, FHA, VA Loan
Read Less
Bought with Michael LeMay • Century 21 Legacy - Greeneville



