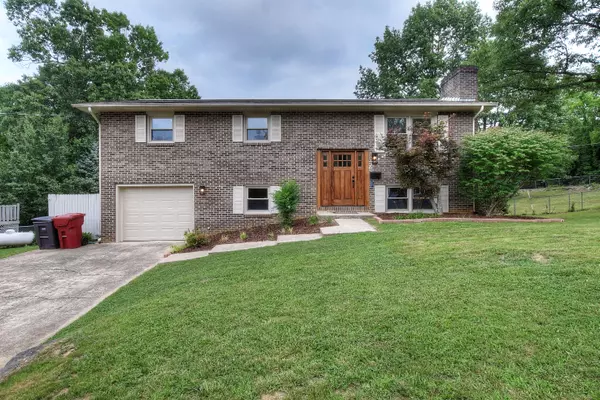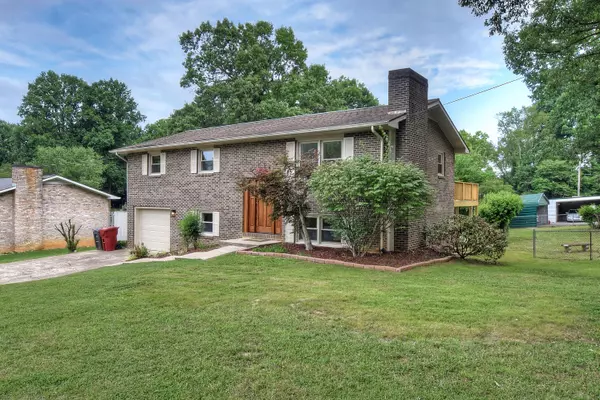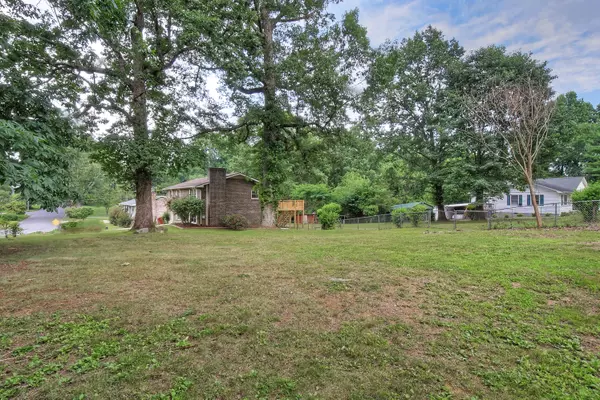For more information regarding the value of a property, please contact us for a free consultation.
1301 Althea ST Johnson City, TN 37601
Want to know what your home might be worth? Contact us for a FREE valuation!

Our team is ready to help you sell your home for the highest possible price ASAP
Key Details
Sold Price $373,200
Property Type Single Family Home
Sub Type Single Family Residence
Listing Status Sold
Purchase Type For Sale
Square Footage 1,809 sqft
Price per Sqft $206
Subdivision Not In Subdivision
MLS Listing ID 9954996
Sold Date 11/21/23
Style Split Foyer
Bedrooms 4
Full Baths 2
Half Baths 1
HOA Y/N No
Total Fin. Sqft 1809
Originating Board Tennessee/Virginia Regional MLS
Year Built 1973
Lot Size 0.670 Acres
Acres 0.67
Lot Dimensions 160M x 183.16 IRR
Property Description
This tastefully remodeled 4 bedroom home is located in a highly desirable neighborhood in the heart of Johnson City. This house sits on over a half acre lot offering privacy and beautiful landscaping. This home features a fully updated kitchen with stainless steel appliances, granite countertops, and a large kitchen island. The living room and dining area are open to the kitchen and lead to the new oversized deck. The Primary bedroom is spacious and has an ensuite full bath. The other two upstairs bedrooms are nice sized and share a full hall bath. Downstairs features a large den, with a brick fireplace, great for entertaining. The downstairs also features a 4th bedroom, half bath, and laundry room. You will enjoy the freshly painted walls, all new luxury vinyl tile throughout, new light fixtures, and numerous other updates. Homes like this one are scarce in this market and are unrivaled in location and updates. All information and square footage are subject to buyer verification.
Location
State TN
County Washington
Community Not In Subdivision
Area 0.67
Zoning Residential
Direction Traveling East Oakland Avenue, turn right onto Althea Street. House will be on the left. See sign.
Rooms
Other Rooms Outbuilding
Basement Block, Full, Partially Finished
Interior
Interior Features Granite Counters, Kitchen Island, Remodeled
Heating Heat Pump
Cooling Heat Pump
Flooring Luxury Vinyl
Fireplaces Number 1
Fireplaces Type Basement, Brick, Den
Fireplace Yes
Window Features Double Pane Windows
Appliance Dishwasher, Electric Range, Microwave, Refrigerator
Heat Source Heat Pump
Laundry Electric Dryer Hookup, Washer Hookup
Exterior
Parking Features Driveway, Concrete, Garage Door Opener
Garage Spaces 1.0
Community Features Curbs
Utilities Available Cable Available
Amenities Available Landscaping
Roof Type Composition,Shingle
Topography Level
Porch Back, Deck, Rear Patio
Total Parking Spaces 1
Building
Foundation Block
Sewer Public Sewer
Water Public
Architectural Style Split Foyer
Structure Type Brick,Vinyl Siding
New Construction No
Schools
Elementary Schools Fairmont
Middle Schools Indian Trail
High Schools Science Hill
Others
Senior Community No
Tax ID 038k F 014.01
Acceptable Financing Cash, Conventional, FHA
Listing Terms Cash, Conventional, FHA
Read Less
Bought with Brett Mitchell • LPT Realty - Griffin Home Group



