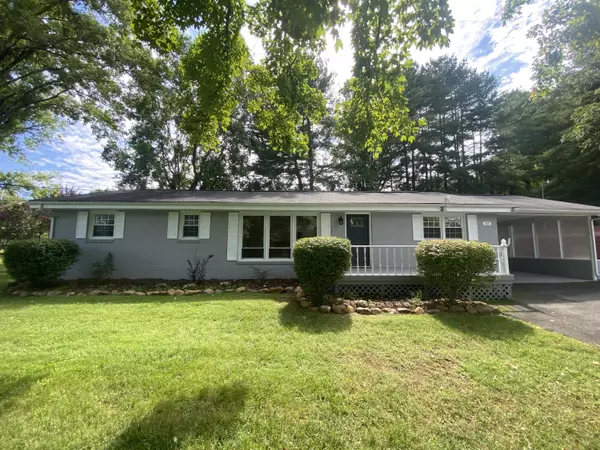For more information regarding the value of a property, please contact us for a free consultation.
105 Blevins RD Johnson City, TN 37601
Want to know what your home might be worth? Contact us for a FREE valuation!

Our team is ready to help you sell your home for the highest possible price ASAP
Key Details
Sold Price $325,000
Property Type Single Family Home
Sub Type Single Family Residence
Listing Status Sold
Purchase Type For Sale
Square Footage 2,000 sqft
Price per Sqft $162
Subdivision Not In Subdivision
MLS Listing ID 9956210
Sold Date 11/09/23
Style Ranch
Bedrooms 3
Full Baths 2
HOA Y/N No
Total Fin. Sqft 2000
Originating Board Tennessee/Virginia Regional MLS
Year Built 1964
Lot Size 0.870 Acres
Acres 0.87
Lot Dimensions .87 of Acre
Property Description
NEWLY REMODELED 3 BEDROOM 2 BATH RANCH HOME WITH LARGE LOT IN JOHNSON CITY ON EDGE OF ELIZABETHTON! Quality remodeled home with large lot in convenient locoation to East Tennessee State University and Johnson City with a very private feel. Home has hardwoods and Smartcore flooring throughout, new appiances, cabinets, bathroom updates, windows, fresh paint inside and out. New concrete patio work in back, fresh landscaping and new doors, lighting and fixtures. Fenced in back yard, huge covered back patio with new concrete, and outbuilding make backyard living perfect. Freshly painted inside and out, this home feels brand new! This home in this location will not last. Schedule your viewing now!
Location
State TN
County Carter
Community Not In Subdivision
Area 0.87
Zoning Residential
Direction From Interstate 26 to University Pkwy Hwy 321 towards Elizabethton to left on Hwy 91 to first right onto Blevins Rd, then left onto Dykes Hill Lane, Property on Left. Sign in front yard.
Rooms
Other Rooms Outbuilding
Basement Block, Interior Entry, Partially Finished
Primary Bedroom Level First
Interior
Interior Features Eat-in Kitchen, Kitchen/Dining Combo, Remodeled, Walk-In Closet(s)
Heating Heat Pump
Cooling Heat Pump
Flooring Hardwood, Vinyl
Fireplaces Type Den
Fireplace Yes
Window Features Insulated Windows
Appliance Dishwasher, Disposal, Dryer, Electric Range, Microwave, Refrigerator, Washer
Heat Source Heat Pump
Laundry Electric Dryer Hookup, Washer Hookup
Exterior
Exterior Feature See Remarks
Parking Features Deeded, Driveway, Asphalt, Carport, Parking Pad, Shared Driveway
Carport Spaces 3
Utilities Available Cable Available
Amenities Available Landscaping
View Mountain(s)
Roof Type Asphalt
Topography Level, Rolling Slope
Porch Back, Covered, Front Porch, Porch, Rear Patio, Rear Porch
Building
Entry Level One
Foundation Block
Sewer Septic Tank
Water Public
Architectural Style Ranch
Structure Type Brick
New Construction No
Schools
Elementary Schools Central
Middle Schools Central
High Schools Happy Valley
Others
Senior Community No
Tax ID 048b A 007.00
Acceptable Financing Cash, Conventional, VA Loan
Listing Terms Cash, Conventional, VA Loan
Read Less
Bought with Daphanie Roberts • The Wilson Agency



