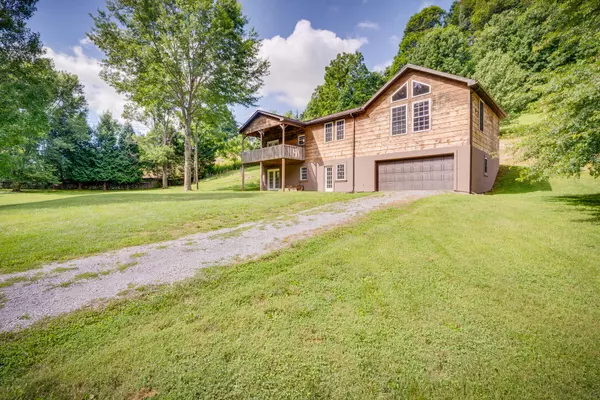For more information regarding the value of a property, please contact us for a free consultation.
424 Toll Branch RD Johnson City, TN 37601
Want to know what your home might be worth? Contact us for a FREE valuation!

Our team is ready to help you sell your home for the highest possible price ASAP
Key Details
Sold Price $311,000
Property Type Single Family Home
Sub Type Single Family Residence
Listing Status Sold
Purchase Type For Sale
Square Footage 2,310 sqft
Price per Sqft $134
Subdivision Not In Subdivision
MLS Listing ID 9956211
Sold Date 10/31/23
Bedrooms 2
Full Baths 2
Half Baths 1
HOA Y/N No
Total Fin. Sqft 2310
Originating Board Tennessee/Virginia Regional MLS
Year Built 1998
Lot Size 6.990 Acres
Acres 6.99
Lot Dimensions see acres
Property Description
Multiple Offers All offers to be submitted by Friday 6th at 8pm. Seller will make a decision by 11am on Sat. Oct.7th, 2023. A 2-bedroom 3 bath house located on 6.99 acres. This house has begun the total remodeling process. It is on its way to be beautiful. There is a possible 3 bedroom in the basement with sliding glass doors and a walk-in closet. The master bedroom has wood ceilings and a big, beautiful window. The primary bathroom hasn't been completely finished. The walk-in shower still needs tile and fixtures, the brand-new tub is in place, the vanity, sinks, or commode has yet to be completed. Kitchen and living room still need flooring. Home is sold As Is. Set up your appointment today and come and make it yours. All information is deemed reliable. Buyer and/or Buyer's agent to verify.
Location
State TN
County Carter
Community Not In Subdivision
Area 6.99
Zoning R
Direction From I26 take exit 24 Elizabethton keep right at fork. take the Milligan Hwy exit and take a right about 2.1 Miles take a slight right onto Gov Alf Taylor Rd go about 2.5 miles turn on Toll Branch Rd. go thru Milligan College campus and take a left at the end follow to Toll Branch Rd .GPS Friendl
Rooms
Basement Concrete, Exterior Entry, Garage Door, Interior Entry, Partial, Partial Cool, Partially Finished, Walk-Out Access
Interior
Interior Features Rough in Bath
Heating Heat Pump
Cooling Heat Pump
Flooring Luxury Vinyl
Window Features Double Pane Windows
Appliance Dishwasher, Electric Range, Refrigerator
Heat Source Heat Pump
Laundry Electric Dryer Hookup, Washer Hookup
Exterior
Parking Features Driveway
Utilities Available Cable Available
Roof Type Shingle
Topography Sloped
Porch Covered, Deck, Front Porch
Building
Entry Level One and One Half
Foundation Block
Sewer Septic Tank
Water Public
Structure Type Wood Siding
New Construction No
Schools
Elementary Schools Happy Valley
Middle Schools Happy Valley
High Schools Happy Valley
Others
Senior Community No
Tax ID 064 008.08
Acceptable Financing Cash, Conventional
Listing Terms Cash, Conventional
Read Less
Bought with Layla Wright • KW Johnson City



