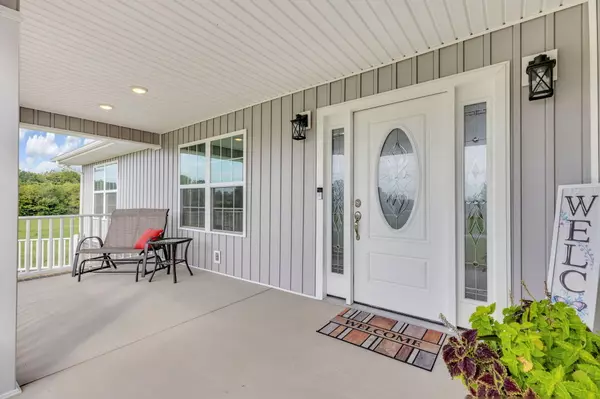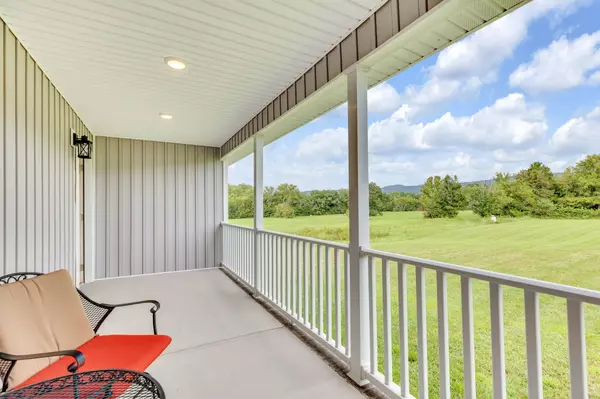For more information regarding the value of a property, please contact us for a free consultation.
7155 Horton HWY Greeneville, TN 37745
Want to know what your home might be worth? Contact us for a FREE valuation!

Our team is ready to help you sell your home for the highest possible price ASAP
Key Details
Sold Price $497,000
Property Type Single Family Home
Sub Type Single Family Residence
Listing Status Sold
Purchase Type For Sale
Square Footage 2,645 sqft
Price per Sqft $187
Subdivision Not Listed
MLS Listing ID 9956724
Sold Date 10/23/23
Style Ranch
Bedrooms 3
Full Baths 3
HOA Y/N No
Total Fin. Sqft 2645
Originating Board Tennessee/Virginia Regional MLS
Year Built 2022
Lot Size 1.190 Acres
Acres 1.19
Lot Dimensions 150x370
Property Description
Welcome to this stunning 2022 custom-built home, situated on a cleared and level 1.2 acre+/- lot, with lovely farm and mountain views!
This property has a little bit of everything, including main-level living with an open floorplan, vaulted ceilings, quartz countertops, primary bedroom with a walk-in closet and ensuite, two spacious additional bedrooms and a bathroom, laundry, a 2-car garage, and covered front AND rear porch/patio spaces!
Head down the stairs for the third bathroom, utility(SO MUCH STORAGE SPACE), the third garage space and even more living space that can be used for an additional bedroom/bonus room/gym/office/etc.
Located only minutes from exit 36 of I-81, Knoxville, Gatlinburg, Asheville, and Bristol are just an hour away! Even closer are the historical towns of Greeneville and Jonesborough, the Cherokee National Forest, hiking, horseback riding, biking, ATV trails, campgrounds, shopping, restaurants and much more!
ALL APPLIANCES CONVEY (including washer and dryer).
RING doorbell does not convey.
All information was retrieved from 3rd party resources. Buyer and buyer's agent to verify.
Location
State TN
County Greene
Community Not Listed
Area 1.19
Zoning A-1
Direction From Greeneville, take Baileyton Hwy. Turn right onto Horton Hwy. Home is on the left. Pass the first (lower) driveway and enter the second.
Rooms
Basement Full, Garage Door, Partially Finished, Walk-Out Access
Interior
Interior Features Kitchen Island, Open Floorplan, Walk-In Closet(s)
Heating Heat Pump
Cooling Heat Pump
Window Features Double Pane Windows
Appliance Dishwasher, Dryer, Electric Range, Microwave, Refrigerator, Washer
Heat Source Heat Pump
Exterior
Exterior Feature Pasture
Parking Features Concrete
Garage Spaces 3.0
Utilities Available Cable Available, Cable Connected
View Mountain(s)
Roof Type Shingle
Topography Pasture
Porch Covered, Front Porch, Rear Patio
Total Parking Spaces 3
Building
Entry Level One
Sewer Public Sewer
Water Public
Architectural Style Ranch
Structure Type Vinyl Siding
New Construction No
Schools
Elementary Schools Baileyton
Middle Schools North Greene
High Schools North Greene
Others
Senior Community No
Tax ID 018k C 010.15
Acceptable Financing Cash, Conventional, FHA, VA Loan
Listing Terms Cash, Conventional, FHA, VA Loan
Read Less
Bought with Sheri Lawlor • Greater Impact Realty Jonesborough



