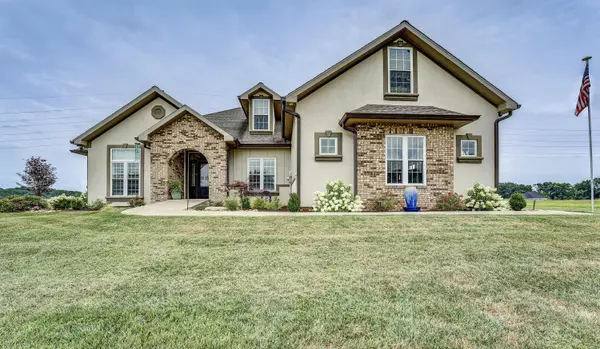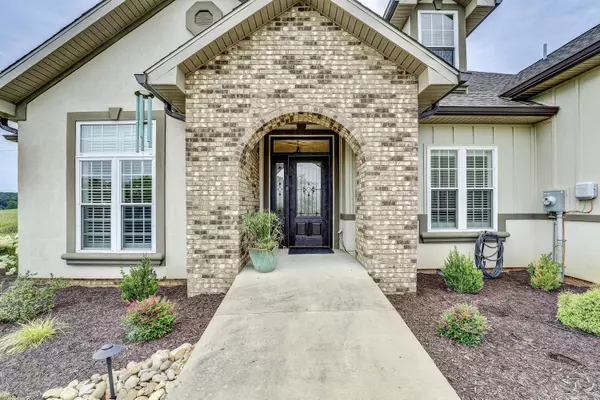For more information regarding the value of a property, please contact us for a free consultation.
187 Links View DR Greeneville, TN 37743
Want to know what your home might be worth? Contact us for a FREE valuation!

Our team is ready to help you sell your home for the highest possible price ASAP
Key Details
Sold Price $572,500
Property Type Single Family Home
Sub Type Single Family Residence
Listing Status Sold
Purchase Type For Sale
Square Footage 2,828 sqft
Price per Sqft $202
Subdivision The Pointe
MLS Listing ID 9955408
Sold Date 10/31/23
Style Traditional
Bedrooms 4
Full Baths 4
HOA Fees $33/ann
HOA Y/N Yes
Total Fin. Sqft 2828
Originating Board Tennessee/Virginia Regional MLS
Year Built 2016
Lot Size 0.730 Acres
Acres 0.73
Lot Dimensions 135.04 X 232.24 X IRR
Property Description
Located in the coveted enclave of ''The Pointe'' subdivision, this home seamlessly combines lavish living with a serene mountain backdrop, plus the bonus of no city taxes. A blend of elegance, convenience, and modern lifestyle awaits within this refined dwelling, complete with recent upgrades. An unparalleled opportunity presents itself, inviting you to indulge in luxury and sophistication.
Situated a short 45-minute drive from vibrant Asheville, NC, and just 1.35 hours from Knoxville Airport, this location offers more than picturesque living. Close proximity to shopping centers, grocery stores, medical facilities, and Tusculum University provides convenience, while nearby Margarette Falls Trail, Buffalo Trail Orchard and the Nolichucky River offer outdoor fun.
Unique in design, this extraordinary home features not one, but two primary bedrooms on the main floor. One suite boasts a spacious walk-in closet and a newly renovated spa-inspired bathroom with a soothing soaking tub. The second primary bathroom's allure is enhanced by a new glass door, adding an air of luxury. An adaptable office space expands the possibilities, potentially serving as an extra bedroom for flexible living arrangements. Adding to the convenience, a third full bathroom is also situated on this level.
This home has a beautiful and inviting kitchen with recently updated appliances, fresh countertops, and an elegant backsplash that enhance style and elevate functionality.
Upstairs is a versatile space ideal for a multitude of uses, ready to accommodate a media room or other creative endeavors. It is pre-plumbed for a kitchenette and equipped with an adjacent full bathroom. Seize this opportunity!
Information is reliable but not guaranteed. Buyers and buyer's agents to verify all details. Also, this stunning home comes with VA ASSUMABLE (approved) LOAN at an incredible interest rate of only 2.75%!! Don't miss out on this amazing opportunity. Schedule your viewing today and fall in love with this beauty!
" ALL INFORMATION CONTAINED HEREIN TO BE VERIFIED BY BUYER/BUYER'S AGENT"
Location
State TN
County Greene
Community The Pointe
Area 0.73
Zoning Residential
Direction Via E Andrew Johnson Hwy; TN - 107 Cutoff: LEFT on 107 Tusculum Bypass, RIGHT on 351 TN - 107 Cutoff, RIGHT on Birds Bridge Road, RIGHT on Old Asheville Hwy, LEFT on Links Mill Road, LEFT on E. Allen Bridge Road, LEFT on River Pointe Drive then RIGHT on Links View Drive. Property is on the left!
Rooms
Basement Crawl Space
Interior
Interior Features Built-in Features, Entrance Foyer, Granite Counters, Handicap Modified, Kitchen Island, Kitchen/Dining Combo, Open Floorplan, Pantry, Soaking Tub, Walk-In Closet(s)
Heating Forced Air, Propane
Cooling Ceiling Fan(s), Heat Pump
Flooring Hardwood
Fireplaces Number 1
Fireplaces Type Gas Log, Living Room
Fireplace Yes
Window Features Double Pane Windows,Skylight(s),Window Treatments
Appliance Disposal, Gas Range, Microwave, Refrigerator
Heat Source Forced Air, Propane
Laundry Electric Dryer Hookup, Washer Hookup
Exterior
Exterior Feature Balcony
Parking Features RV Access/Parking, Deeded, Driveway, Attached, Garage Door Opener
Garage Spaces 2.0
Community Features Sidewalks
Utilities Available Cable Connected
Amenities Available Landscaping
View Mountain(s)
Roof Type Shingle
Topography Rolling Slope
Porch Back, Covered, Patio, Porch
Total Parking Spaces 2
Building
Entry Level Two
Foundation Slab
Sewer Septic Tank
Water Public
Architectural Style Traditional
Structure Type Brick,HardiPlank Type,Synthetic Stucco
New Construction No
Schools
Elementary Schools Nolichuckey
Middle Schools South Greene
High Schools South Greene
Others
Senior Community No
Tax ID 134p B 078.00
Acceptable Financing Cash, Conventional, FHA, VA Loan
Listing Terms Cash, Conventional, FHA, VA Loan
Read Less
Bought with Christina Ward • Century 21 Legacy - Greeneville



