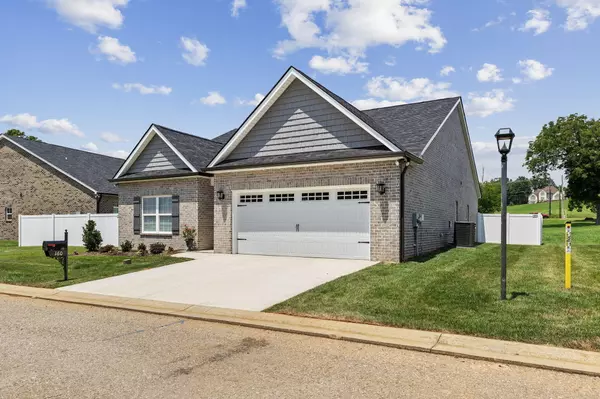For more information regarding the value of a property, please contact us for a free consultation.
160 Van Gilder WAY Seymour, TN 37865
Want to know what your home might be worth? Contact us for a FREE valuation!

Our team is ready to help you sell your home for the highest possible price ASAP
Key Details
Sold Price $404,900
Property Type Single Family Home
Sub Type Single Family Residence
Listing Status Sold
Purchase Type For Sale
Square Footage 1,717 sqft
Price per Sqft $235
Subdivision Not Listed
MLS Listing ID 9954871
Sold Date 10/30/23
Style Ranch
Bedrooms 3
Full Baths 2
HOA Fees $75/mo
HOA Y/N Yes
Total Fin. Sqft 1717
Originating Board Tennessee/Virginia Regional MLS
Year Built 2023
Lot Size 4,791 Sqft
Acres 0.11
Lot Dimensions 62.00 X 84.19 IRR
Property Description
New Construction featuring Single Level Living at it Finest! This home is in the beautiful neighborhood of Van Gilder at Creekside and doesn't have a single step to enter or exit the home whether it be through the front door, back patio or from the attached two-car garage. Built in 2023, this brick home features modern colors, style and features. The kitchen features a full suite of stainless steel appliances, a huge pantry, a beautiful single-basin sink in the large island and the kitchen opens into the Great Room. The primary suite is spacious with the attached bath having a walk in shower, double vanity, a private water closet and a large walk-in closet. Bedrooms 2 and 3 and the second full bathroom are located on the opposite side of the home away from the primary suite. The back yard offers a beautiful, low maintenance, white vinyl privacy fence so that you can enjoy the back patio anytime with privacy. And during these hot summer days, you can enjoy the ease of having a sprinkler system to water the lawn and flowers. The HOA makes life even easier by handling your mowing and mulching.
Location
State TN
County Sevier
Community Not Listed
Area 0.11
Zoning C2
Direction From I-40W, take exit 407. Left from ramp onto TN-66 toward Sevierville/Pigeon Forge. Continue 14 miles and turn right onto Winfield Dunn Parkway. In 9.5 miles, turn left onto Van Gilder Way. Home on the right with sign in yard.
Rooms
Ensuite Laundry Electric Dryer Hookup, Washer Hookup
Interior
Interior Features Entrance Foyer, Kitchen Island, Open Floorplan, Walk-In Closet(s)
Laundry Location Electric Dryer Hookup,Washer Hookup
Heating Heat Pump
Cooling Heat Pump
Flooring Laminate
Window Features Double Pane Windows
Appliance Dishwasher, Electric Range, Microwave, Refrigerator
Heat Source Heat Pump
Laundry Electric Dryer Hookup, Washer Hookup
Exterior
Exterior Feature Sprinkler System
Garage Driveway, Concrete, Garage Door Opener
Garage Spaces 2.0
Utilities Available Cable Connected
Roof Type Shingle
Topography Level
Porch Rear Patio
Parking Type Driveway, Concrete, Garage Door Opener
Total Parking Spaces 2
Building
Entry Level One
Foundation Slab
Sewer Public Sewer
Water Public
Architectural Style Ranch
Structure Type Brick
New Construction Yes
Schools
Elementary Schools Out Of Area
Middle Schools Out Of Area
High Schools Out Of Area
Others
Senior Community No
Tax ID 035p F 030.00
Acceptable Financing Cash, Conventional, FHA, VA Loan
Listing Terms Cash, Conventional, FHA, VA Loan
Read Less
Bought with Non Member • Non Member
GET MORE INFORMATION




