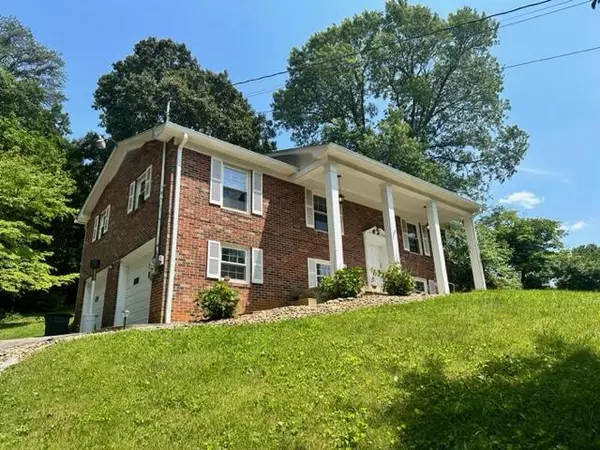For more information regarding the value of a property, please contact us for a free consultation.
204 Brookfield DR Kingsport, TN 37663
Want to know what your home might be worth? Contact us for a FREE valuation!

Our team is ready to help you sell your home for the highest possible price ASAP
Key Details
Sold Price $270,000
Property Type Single Family Home
Sub Type Single Family Residence
Listing Status Sold
Purchase Type For Sale
Square Footage 1,947 sqft
Price per Sqft $138
Subdivision Royal Pines Estates
MLS Listing ID 9953035
Sold Date 10/30/23
Style Split Foyer
Bedrooms 3
Full Baths 3
HOA Y/N No
Total Fin. Sqft 1947
Originating Board Tennessee/Virginia Regional MLS
Year Built 1968
Lot Size 0.900 Acres
Acres 0.9
Lot Dimensions 171x231
Property Description
Location, Location, Location! Move-in Ready! 3BD/2.5BA brick home nestled on a beautifully wooded setting. Recently remodeled! Wood laminate floors throughout - no carpet! Fully equipped eat-in kitchen, Large living area, Master bedroom with private bath, 2 additional bedrooms plus a remodeled hall bath. Finished lower level featuring Den w/ FP, ofc/exercise room plus a large laundry closet with sink, New bath - ready to finish w/all of the fixtures provided. 2-car garage. New roof 2021, newer HP 2020, updated windows and fresh paint! Just mins to everything! No City Taxes! **Agents this is a corporate relocation. Call for addenda before writing an offer**
Location
State TN
County Sullivan
Community Royal Pines Estates
Area 0.9
Zoning Res
Direction Hwy 36 towards Johnson City. Right on Brookfield. Home is on the left.
Rooms
Basement Finished
Primary Bedroom Level First
Ensuite Laundry Electric Dryer Hookup, Washer Hookup
Interior
Interior Features Eat-in Kitchen, Remodeled, Rough in Bath, Smoke Detector(s)
Laundry Location Electric Dryer Hookup,Washer Hookup
Heating Heat Pump
Cooling Heat Pump
Flooring Laminate, Stone
Fireplaces Type Basement, Gas Log
Fireplace Yes
Window Features Insulated Windows
Appliance Dishwasher, Electric Range, Microwave, Refrigerator
Heat Source Heat Pump
Laundry Electric Dryer Hookup, Washer Hookup
Exterior
Garage Concrete
Garage Spaces 2.0
Utilities Available Cable Available
Roof Type Asphalt
Topography Sloped
Porch Back, Front Porch, Patio
Parking Type Concrete
Total Parking Spaces 2
Building
Foundation Block
Sewer Septic Tank
Water Public
Architectural Style Split Foyer
Structure Type Brick
New Construction No
Schools
Elementary Schools Miller Perry
Middle Schools Sullivan Heights Middle
High Schools West Ridge
Others
Senior Community No
Tax ID 107p B 023.00
Acceptable Financing Cash, Conventional, FHA
Listing Terms Cash, Conventional, FHA
Read Less
Bought with Donna Estes • Crye-Leike Realtors
GET MORE INFORMATION




