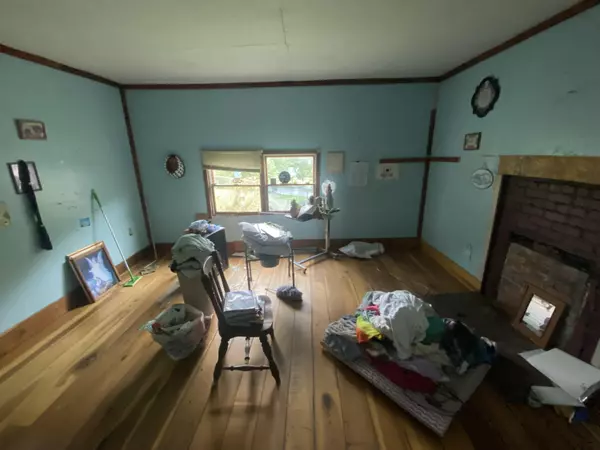For more information regarding the value of a property, please contact us for a free consultation.
6801 Dickenson HWY Clintwood, VA 24228
Want to know what your home might be worth? Contact us for a FREE valuation!

Our team is ready to help you sell your home for the highest possible price ASAP
Key Details
Sold Price $20,000
Property Type Single Family Home
Sub Type Single Family Residence
Listing Status Sold
Purchase Type For Sale
Square Footage 1,276 sqft
Price per Sqft $15
Subdivision Not In Subdivision
MLS Listing ID 9952060
Sold Date 11/03/23
Style Traditional
Bedrooms 2
Full Baths 1
HOA Y/N No
Total Fin. Sqft 1276
Originating Board Tennessee/Virginia Regional MLS
Year Built 1945
Lot Size 0.430 Acres
Acres 0.43
Lot Dimensions 18731
Property Description
Investors and house flippers take notice!
**Cash sale only**
Buyer would need to have a survey to confirm exact lot size as info was taken from CRS records and not deemed to be reliable. This property is a tear down OR fixer upper currently offering 2 beds/1bath with living room, dining room and kitchen. Bring your items and your elbow grease and turn this one into your quaint little cottage. ********SQ footage and other measurements provided as a courtesy and not guaranteed to be correct. Some information taken from courthouse system. Buyer to confirm all information that would be important to him or her. '' Information herein deemed reliable but not guaranteed ''********Heating & cooling type, sewer/water type, be it public or private should be determined by the buyer. Listing company/agent or seller will not be responsible for making this determination. ****
Location
State VA
County Dickenson
Community Not In Subdivision
Area 0.43
Zoning R
Direction From Food City 410 Chase St, Clintwood, VA 24228 Depart and head toward Hager Dr 112 ft Bear right onto Hager Dr 128 ft Turn left onto Chase St 0.1 mi Turn left onto McClure Ave 0.2 mi Keep straight to get onto VA-83 / Dickenson Hwy 1.0 mi Arrive at VA-83 / Dickenson Hwy property on the left.
Rooms
Other Rooms Shed(s), Storage
Basement Crawl Space
Interior
Interior Features Kitchen/Dining Combo
Heating None, See Remarks
Cooling None, See Remarks
Flooring See Remarks
Window Features Single Pane Windows
Appliance See Remarks
Heat Source None, See Remarks
Exterior
Garage Driveway
Roof Type See Remarks
Topography Steep Slope
Porch Front Porch
Parking Type Driveway
Building
Entry Level One
Foundation Block
Sewer Septic Tank
Water Public
Architectural Style Traditional
Structure Type Vinyl Siding,See Remarks
New Construction No
Schools
Elementary Schools Clintwood
Middle Schools Clintwood
High Schools Clintwood
Others
Senior Community No
Tax ID 00000000013607
Acceptable Financing Cash
Listing Terms Cash
Read Less
Bought with Brian Parlier • Hurd Realty, LLC
GET MORE INFORMATION




