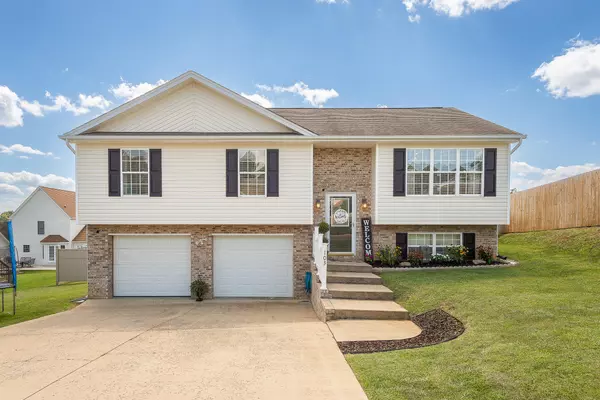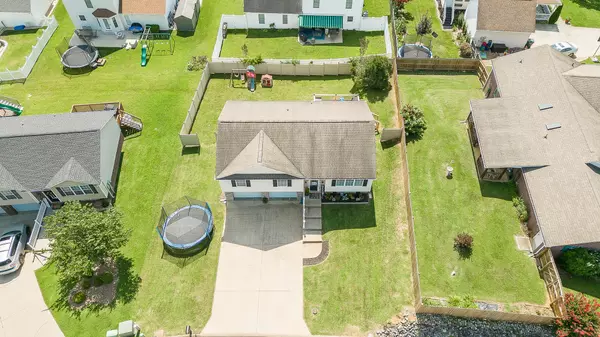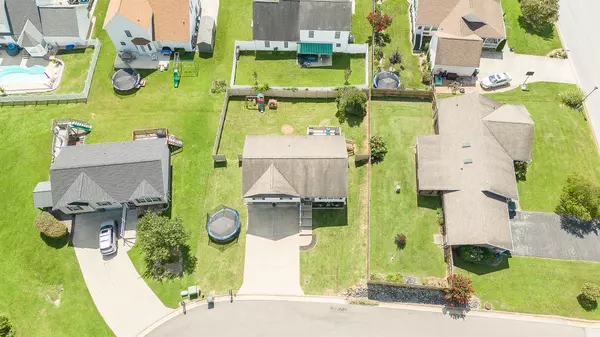For more information regarding the value of a property, please contact us for a free consultation.
103 Lauren DR Bristol, VA 24202
Want to know what your home might be worth? Contact us for a FREE valuation!

Our team is ready to help you sell your home for the highest possible price ASAP
Key Details
Sold Price $280,000
Property Type Single Family Home
Sub Type Single Family Residence
Listing Status Sold
Purchase Type For Sale
Square Footage 1,752 sqft
Price per Sqft $159
Subdivision Henrys Court
MLS Listing ID 9955791
Sold Date 11/01/23
Style Split Foyer
Bedrooms 3
Full Baths 2
Half Baths 1
HOA Y/N No
Total Fin. Sqft 1752
Originating Board Tennessee/Virginia Regional MLS
Year Built 2006
Lot Size 7,405 Sqft
Acres 0.17
Lot Dimensions 132.4 X 100
Property Description
Adorable split foyer located near shopping and schools. This three bedroom 2 1/2 bath is waiting for you to call home. It features hardwood and ceramic floors throughout the main level. Living room has vaulted ceilings. Dining room has a lovely arch doorway. The kitchen has granite counters and a pantry. The basement features, the laundry, and a large den with a half bath can also be used as a fourth bedroom, so many possibilities. Outside you'll find a nice lot with a privacy fence in back. And a great deck for entertaining and grilling out. All this in a private cul-de-sac location. Call today for your private showing.
Location
State VA
County Bristol City
Community Henrys Court
Area 0.17
Zoning RS
Direction Lee Hwy. to Blevins Blvd, right on Henry's Ct, Right on Elbert's Way, Left on Henry's Ct, Right on Lauren Drive, Home on Right.
Rooms
Basement Partially Finished, Walk-Out Access
Interior
Interior Features Entrance Foyer, Granite Counters, Pantry
Heating Central, Heat Pump
Cooling Ceiling Fan(s), Central Air
Flooring Carpet, Ceramic Tile, Hardwood
Window Features Double Pane Windows
Appliance Dishwasher, Microwave, Range, Refrigerator
Heat Source Central, Heat Pump
Exterior
Parking Features Attached, Concrete
Garage Spaces 2.0
Amenities Available Landscaping
Roof Type Shingle
Topography Rolling Slope
Porch Deck
Total Parking Spaces 2
Building
Foundation Block
Sewer Public Sewer
Water Public
Architectural Style Split Foyer
Structure Type Brick,Vinyl Siding
New Construction No
Schools
Elementary Schools Van Pelt
Middle Schools Virginia
High Schools Virginia
Others
Senior Community No
Tax ID 185 4 79
Acceptable Financing Cash, Conventional, VA Loan
Listing Terms Cash, Conventional, VA Loan
Read Less
Bought with Cynthia Hornsby • Prestige Homes of the Tri Cities, Inc.



