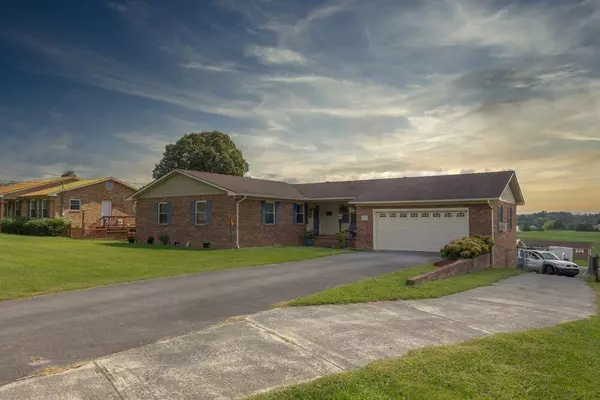For more information regarding the value of a property, please contact us for a free consultation.
102 Joseph DR Greeneville, TN 37743
Want to know what your home might be worth? Contact us for a FREE valuation!

Our team is ready to help you sell your home for the highest possible price ASAP
Key Details
Sold Price $359,900
Property Type Single Family Home
Sub Type Single Family Residence
Listing Status Sold
Purchase Type For Sale
Square Footage 2,389 sqft
Price per Sqft $150
Subdivision Not Listed
MLS Listing ID 9957002
Sold Date 10/23/23
Style Ranch
Bedrooms 4
Full Baths 3
HOA Y/N No
Total Fin. Sqft 2389
Originating Board Tennessee/Virginia Regional MLS
Year Built 1977
Lot Size 0.500 Acres
Acres 0.5
Lot Dimensions .5
Property Description
Looking for one-level living, open floorplan, mountain views, large usable yard, and an affordable price...HERE IT IS! This lovely ranch offers main-level living with primary that has its own remodeled bath, 2 additional bedrooms in the main, large LR, 2nd bathroom, oversized remodeled kitchen with granite/backsplash/tile flooring, laundry with utility sink and ample room, 2 car garage, and fabulous mountain views! Downstairs you will find 2 additional rooms that can be used as bedrooms/office/storage/workout etc. remodeled full bath, storage, and 2nd driveway so this would make a great in-law if needed. Backyard is fenced in and a very good size great for gardening or just enjoying those amazing mountain views. Buyer to verify all info.
Location
State TN
County Greene
Community Not Listed
Area 0.5
Zoning Res
Direction From I-26 to Roan St.-turn right on Browns Mill From Greeneville to East Church St / Buckingham Road, make right onto Mt Hebron Road, turn right onto Joseph Dr take second right onto Joseph Drive. Second home o right. Look for signs.
Rooms
Basement Partially Finished, Walk-Out Access
Interior
Interior Features Primary Downstairs, Granite Counters, Remodeled, Utility Sink
Heating Fireplace(s), Heat Pump
Cooling Ceiling Fan(s), Central Air
Flooring Hardwood, Tile
Fireplaces Type Living Room
Fireplace Yes
Window Features Double Pane Windows
Appliance Dishwasher, Microwave, Range, Refrigerator
Heat Source Fireplace(s), Heat Pump
Exterior
Parking Features Asphalt, Garage Door Opener
Garage Spaces 2.0
View Mountain(s)
Roof Type Shingle
Topography Level, Sloped
Porch Back, Covered, Deck, Front Patio
Total Parking Spaces 2
Building
Entry Level One
Foundation Block
Sewer Septic Tank
Water Public
Architectural Style Ranch
Structure Type Brick,Vinyl Siding
New Construction No
Schools
Elementary Schools Doak
Middle Schools Chuckey Doak
High Schools Chuckey Doak
Others
Senior Community No
Tax ID 111l A 022.00
Acceptable Financing Cash, Conventional, FHA, VA Loan
Listing Terms Cash, Conventional, FHA, VA Loan
Read Less
Bought with Megan Pierce • Century 21 Legacy - Greeneville



