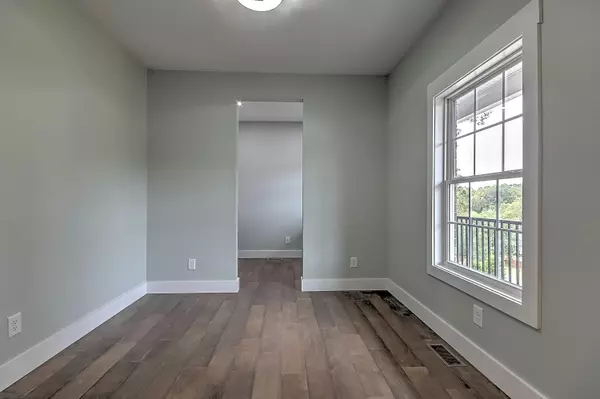For more information regarding the value of a property, please contact us for a free consultation.
704 Sugarwood CT Blountville, TN 37617
Want to know what your home might be worth? Contact us for a FREE valuation!

Our team is ready to help you sell your home for the highest possible price ASAP
Key Details
Sold Price $654,950
Property Type Single Family Home
Sub Type Single Family Residence
Listing Status Sold
Purchase Type For Sale
Square Footage 3,269 sqft
Price per Sqft $200
Subdivision Not Listed
MLS Listing ID 9958110
Sold Date 10/15/23
Bedrooms 4
Full Baths 3
HOA Y/N No
Total Fin. Sqft 3269
Originating Board Tennessee/Virginia Regional MLS
Year Built 2023
Lot Size 0.780 Acres
Acres 0.78
Lot Dimensions 206.23 X 185.13 IRR
Property Description
This stunning new brick home in the established Sugarwood subdivision offers spacious main level living with 4 bedrooms, 3 bathrooms, a front-facing office, large pantry, and a bonus area upstairs. No detail was overlooked! With granite countertops and stainless steel appliances, the kitchen opens up to the large dining area and living room, where people can gather around the stone fireplace. Hardwoods run throughout the home except for the tile in the bathrooms, and the primary suite features a custom-tile shower. Between the large, walk-in closets and the unfinished basement, storage is no problem here. A covered front porch and a back deck complete this beautiful new home.
Location
State TN
County Sullivan
Community Not Listed
Area 0.78
Zoning A 1
Direction From Fall Creek Road, left into Sugarwood, and first left on Sugarwood Court. Home is on the right.
Rooms
Other Rooms Storage
Basement Crawl Space
Ensuite Laundry Gas Dryer Hookup, Washer Hookup
Interior
Interior Features Primary Downstairs, Granite Counters, Kitchen Island, Open Floorplan, Pantry, Walk-In Closet(s)
Laundry Location Gas Dryer Hookup,Washer Hookup
Heating Central, Electric, Electric
Cooling Central Air
Flooring Carpet, Ceramic Tile, Hardwood
Fireplaces Type Living Room, Stone
Fireplace Yes
Window Features Double Pane Windows,Insulated Windows
Appliance Built-In Gas Oven, Dishwasher, Refrigerator
Heat Source Central, Electric
Laundry Gas Dryer Hookup, Washer Hookup
Exterior
Garage Attached, Concrete
Garage Spaces 2.0
Utilities Available Cable Available
Amenities Available Landscaping
Roof Type Asphalt
Topography Rolling Slope
Porch Back, Covered, Deck, Front Porch
Parking Type Attached, Concrete
Total Parking Spaces 2
Building
Entry Level One
Sewer Septic Tank
Water Public
Structure Type Brick
New Construction Yes
Schools
Elementary Schools Indian Springs
Middle Schools Sullivan Central Middle
High Schools West Ridge
Others
Senior Community No
Tax ID 063d F 002.00
Acceptable Financing Cash, Conventional, Indiv/Seller Financing, VA Loan
Listing Terms Cash, Conventional, Indiv/Seller Financing, VA Loan
Read Less
Bought with Lindsey Williams • KW Johnson City
GET MORE INFORMATION




