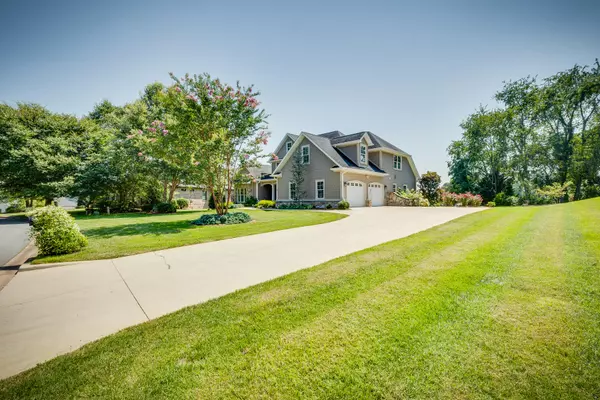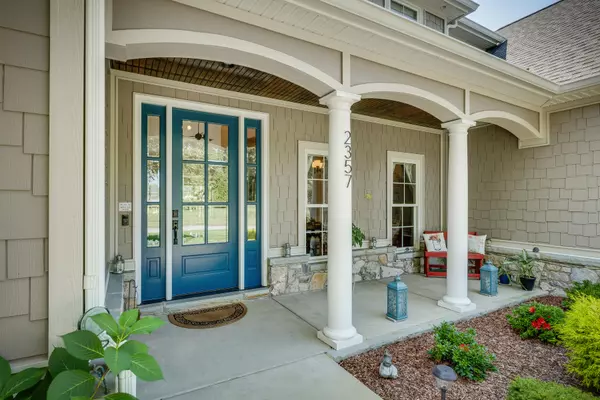For more information regarding the value of a property, please contact us for a free consultation.
2357 Sawyers Pond DR Johnson City, TN 37604
Want to know what your home might be worth? Contact us for a FREE valuation!

Our team is ready to help you sell your home for the highest possible price ASAP
Key Details
Sold Price $940,000
Property Type Single Family Home
Sub Type Single Family Residence
Listing Status Sold
Purchase Type For Sale
Square Footage 3,726 sqft
Price per Sqft $252
Subdivision Sawyers Pond
MLS Listing ID 9956175
Sold Date 10/17/23
Style Traditional
Bedrooms 5
Full Baths 3
Half Baths 1
HOA Fees $92/mo
HOA Y/N Yes
Total Fin. Sqft 3726
Originating Board Tennessee/Virginia Regional MLS
Year Built 2012
Lot Size 0.640 Acres
Acres 0.64
Lot Dimensions 120 x 180
Property Description
Beautiful traditional two story home in Sawyers Pond. Home has monolithic poured foundation walls, walk out basement, five bedrooms, three and half baths, large family room, panoramic views from deck, walking trails, pavilion and much more only minutes from all of Johnson City. Beautiful foyer that looks into formal dining and living room. Gorgeous kitchen area includes breakfast area and sitting area with see-through fireplace. Large master suite with sitting area. Fifth bedroom could be another living area on the second floor. Second floor does have a computer desk/study area. This is a must see!
Location
State TN
County Washington
Community Sawyers Pond
Area 0.64
Zoning RS
Direction From State of Franklin turn onto Knob Creek Rd. go through 1 one lane overpass, turn immediately left onto Claude Simmons Rd. Go approx one quarter mile, turn right into Sawyers Pond S/D, go to top of hill, house on left.
Rooms
Basement Concrete, Full, Partially Finished, Walk-Out Access
Ensuite Laundry Electric Dryer Hookup, Washer Hookup
Interior
Interior Features Primary Downstairs, Built-in Features, Central Vacuum, Eat-in Kitchen, Entrance Foyer, Garden Tub, Granite Counters, Kitchen Island, Open Floorplan, Pantry, Radon Mitigation System, Walk-In Closet(s)
Laundry Location Electric Dryer Hookup,Washer Hookup
Heating Fireplace(s), Forced Air, Natural Gas
Cooling Central Air, Zoned
Flooring Carpet, Ceramic Tile, Hardwood
Fireplaces Number 2
Fireplaces Type Gas Log, Great Room, Living Room
Fireplace Yes
Window Features Double Pane Windows
Appliance Convection Oven, Cooktop, Dishwasher, Disposal, Microwave
Heat Source Fireplace(s), Forced Air, Natural Gas
Laundry Electric Dryer Hookup, Washer Hookup
Exterior
Exterior Feature Balcony
Garage Attached, Concrete
Garage Spaces 2.0
Community Features Sidewalks, Curbs
Utilities Available Cable Connected
View Mountain(s)
Roof Type Asphalt,Shingle
Topography Level
Porch Back, Balcony, Covered, Front Porch, Rear Patio
Parking Type Attached, Concrete
Total Parking Spaces 2
Building
Entry Level Two
Foundation Concrete Perimeter
Sewer Public Sewer
Water Public
Architectural Style Traditional
Structure Type Brick,HardiPlank Type,Stone Veneer
New Construction No
Schools
Elementary Schools Woodland Elementary
Middle Schools Indian Trail
High Schools Science Hill
Others
Senior Community No
Tax ID 045a A 020.00
Acceptable Financing Cash, Conventional
Listing Terms Cash, Conventional
Read Less
Bought with Seth Jervis • eXp Realty, LLC
GET MORE INFORMATION




