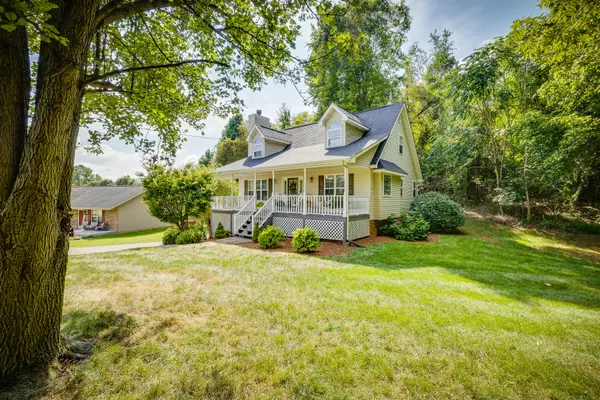For more information regarding the value of a property, please contact us for a free consultation.
4512 Matilda PL Kingsport, TN 37664
Want to know what your home might be worth? Contact us for a FREE valuation!

Our team is ready to help you sell your home for the highest possible price ASAP
Key Details
Sold Price $325,000
Property Type Single Family Home
Sub Type Single Family Residence
Listing Status Sold
Purchase Type For Sale
Square Footage 1,839 sqft
Price per Sqft $176
Subdivision Mystic Valley
MLS Listing ID 9957144
Sold Date 10/24/23
Style Cape Cod
Bedrooms 3
Full Baths 2
HOA Y/N No
Total Fin. Sqft 1839
Originating Board Tennessee/Virginia Regional MLS
Year Built 1997
Lot Size 0.370 Acres
Acres 0.37
Lot Dimensions 100 X 162.51 IRR
Property Description
Nestled in an idyllic Kingsport location, this charming cottage epitomizes the essence of Cape Cod living. This home features a brand-new roof and a newer HVAC system, ensuring your comfort and peace of mind. Boasting a full covered front porch, it offers the perfect setting for savoring morning coffee while relaxing on your front porch swing. Your own private back deck provides an ideal spot to entertain or simply unwind. A full basement with a convenient drive-under garage provides ample storage space, while the bonus room offers versatility as an office, den, or playroom. Set in an amazing East TN location with easy access to local amenities, parks, and schools, this cottage embodies warmth and character. Don't miss this opportunity to make it your forever home—the sellers have adored it and are now ready to share it with someone who will cherish it as they have.
Call your favorite REALTOR today!
Location
State TN
County Sullivan
Community Mystic Valley
Area 0.37
Zoning R 1B
Direction From Memorial Blvd turn onto Briarwood Rd. Then take a right onto Harbor Dr. Then a left onto June Dr. Then take a left onto Sterling Lane then a left onto Matilda Place. Home is on the left.
Interior
Heating Central, Heat Pump
Cooling Central Air, Heat Pump
Appliance Dishwasher, Range, Refrigerator
Heat Source Central, Heat Pump
Exterior
Garage Spaces 1.0
Roof Type Composition,Shingle
Topography Level
Total Parking Spaces 1
Building
Sewer Public Sewer
Water Public
Architectural Style Cape Cod
Structure Type Vinyl Siding
New Construction No
Schools
Elementary Schools Johnson
Middle Schools Robinson
High Schools Dobyns Bennett
Others
Senior Community No
Tax ID 062e A 024.00
Acceptable Financing Cash, Conventional, FHA, VA Loan
Listing Terms Cash, Conventional, FHA, VA Loan
Read Less
Bought with Sean Ricker • Fathom Realty
GET MORE INFORMATION




