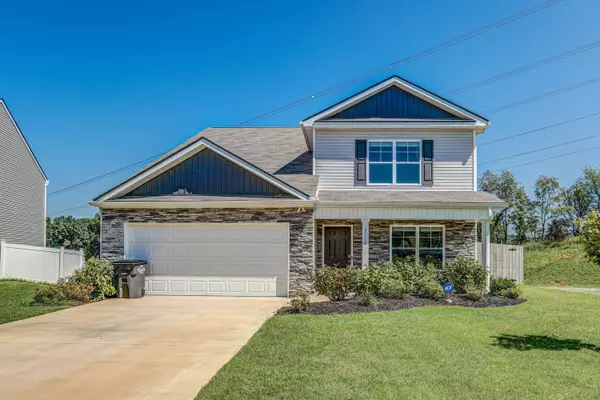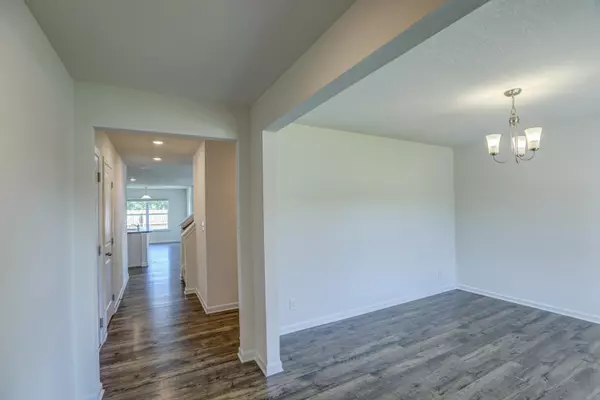For more information regarding the value of a property, please contact us for a free consultation.
3112 Phillips WAY Kingsport, TN 37664
Want to know what your home might be worth? Contact us for a FREE valuation!

Our team is ready to help you sell your home for the highest possible price ASAP
Key Details
Sold Price $365,000
Property Type Single Family Home
Sub Type Single Family Residence
Listing Status Sold
Purchase Type For Sale
Square Footage 2,676 sqft
Price per Sqft $136
Subdivision Gibson Springs
MLS Listing ID 9956626
Sold Date 10/13/23
Bedrooms 5
Full Baths 2
Half Baths 1
HOA Y/N No
Total Fin. Sqft 2676
Originating Board Tennessee/Virginia Regional MLS
Year Built 2020
Lot Size 6,969 Sqft
Acres 0.16
Lot Dimensions 6970 sq ft
Property Description
OPEN HOUSE on Sunday, 9/10/2023 from 2:00-4:00. Don't Miss Out on this move in ready, newer construction home in the Gibson Springs Community. As you enter this beautiful, well-maintained 5 bedroom, 2 1/2 bath home, you will be greeted by a dedicated dining room, which can be used as a flex space or home office. You will also enjoy the epitome of open living with a seamlessly integrated kitchen, dining room, and living area. The heart of the home is the kitchen, which includes a large island for casual dining and entertaining, as well as, a sizable pantry. The main level also boasts a master suite complete with a beautifully crafted accent wall and an en suite which features double sinks, large shower, linen closet and an oversized walk-in closet. Completing the main level is a conveniently located laundry room and half bath. Upstairs you will find a full-size bathroom, and 3 large bedrooms along with an oversized bonus room with double closets that could also be used as an additional bedroom, playroom, or home gym...giving you the flexibility to tailor this space to your liking. This home also includes a generously-sized two car garage with a mini split unit, making it the ideal space for use year-round.
You will notice how the living spaces seamlessly flow to the outside, from the welcoming covered front porch to the fenced backyard with a concrete patio, which is conveniently located off the main living area and is perfect for lounging and entertaining family and friends! Another highlight of this beautiful home is the amazing location! It is conveniently located to I-81, I-26, shopping, parks and top rated schools! Schedule your showing today, as this home is sure to go fast!! Buyer/Buyer's agent to verify all information. Freezer in the garage does not convey.
Location
State TN
County Sullivan
Community Gibson Springs
Area 0.16
Zoning RES
Direction From I-81 toward Knoxville, take the Tri-Cities Crossings Exit, Turn right off the exit, take a left on Cox Hollow Rd. Cox Hollow Rd. leads into Snapps Ferry Rd., merge left onto Rock Springs Rd., turn right onto Southbridge Rd., turn right onto Phillips Way. House will be first on right.
Rooms
Ensuite Laundry Electric Dryer Hookup, Washer Hookup
Interior
Interior Features Primary Downstairs, Kitchen Island, Laminate Counters, Open Floorplan, Pantry, Radon Mitigation System, Smoke Detector(s), Walk-In Closet(s)
Laundry Location Electric Dryer Hookup,Washer Hookup
Heating Heat Pump
Cooling Heat Pump
Flooring Carpet, Hardwood, Vinyl
Window Features Double Pane Windows
Appliance Dishwasher, Disposal, Electric Range, Microwave, Refrigerator
Heat Source Heat Pump
Laundry Electric Dryer Hookup, Washer Hookup
Exterior
Garage Driveway, Attached, Concrete, Garage Door Opener
Garage Spaces 2.0
Amenities Available Landscaping
Roof Type Shingle
Topography Level
Porch Covered, Front Porch, Rear Patio
Parking Type Driveway, Attached, Concrete, Garage Door Opener
Total Parking Spaces 2
Building
Entry Level Two
Sewer Public Sewer
Water Public
Structure Type Stone,Vinyl Siding
New Construction No
Schools
Elementary Schools John Adams
Middle Schools Robinson
High Schools Dobyns Bennett
Others
Senior Community No
Tax ID 119i H 020.00
Acceptable Financing Cash, Conventional
Listing Terms Cash, Conventional
Read Less
Bought with Jessica Brooks • eXp Realty, LLC
GET MORE INFORMATION




