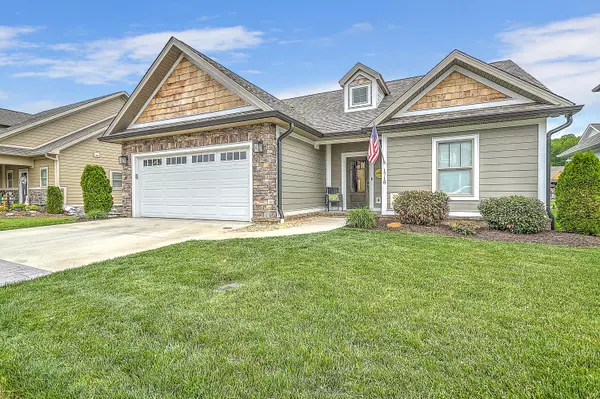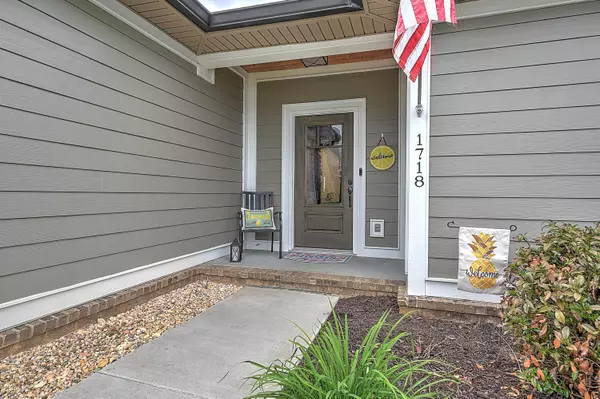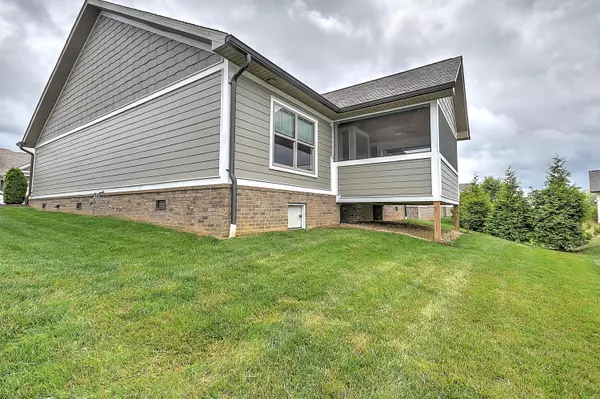For more information regarding the value of a property, please contact us for a free consultation.
1718 Ethans CT Kingsport, TN 37664
Want to know what your home might be worth? Contact us for a FREE valuation!

Our team is ready to help you sell your home for the highest possible price ASAP
Key Details
Sold Price $430,000
Property Type Single Family Home
Sub Type Single Family Residence
Listing Status Sold
Purchase Type For Sale
Square Footage 1,810 sqft
Price per Sqft $237
Subdivision Chase Meadows
MLS Listing ID 9955222
Sold Date 10/06/23
Style PUD,Ranch
Bedrooms 3
Full Baths 3
HOA Fees $90/mo
HOA Y/N Yes
Total Fin. Sqft 1810
Originating Board Tennessee/Virginia Regional MLS
Year Built 2020
Lot Dimensions 0 x 0
Property Description
Looking for the perfect home? Look no further than this stunning 2020 build in Chase Meadows Subdivision! Featuring 3 bedrooms, 3 baths, and a spacious great room with vaulted ceilings, this home is perfect for entertaining friends and family. The gorgeous kitchen with granite counters, stainless appliances, island & breakfast nook is sure to impress even the most discerning chef. And with two primary bedrooms boasting walk-in closets, this home has it all! Take advantage of the walking trail and enjoy the beautiful surroundings or head up the road to Warriors Path Park for even more outdoor fun. With easy access to interstates, this home won't last long on the market. Don't wait - schedule your viewing today!
Location
State TN
County Sullivan
Community Chase Meadows
Zoning Rs
Direction Fall Creek Road to Chase Meadows subdivision. Left on Lydia Lane , Right on Ethans Court, home is on the right.
Rooms
Basement Crawl Space, Dirt Floor
Ensuite Laundry Electric Dryer Hookup, Washer Hookup
Interior
Interior Features Primary Downstairs, Eat-in Kitchen, Entrance Foyer, Granite Counters, Kitchen Island, Kitchen/Dining Combo, Open Floorplan, Pantry
Laundry Location Electric Dryer Hookup,Washer Hookup
Heating Electric, Fireplace(s), Heat Pump, Natural Gas, Electric
Cooling Heat Pump
Flooring Luxury Vinyl, Tile, See Remarks
Fireplaces Number 1
Fireplaces Type Gas Log, Living Room
Fireplace Yes
Window Features Double Pane Windows,Insulated Windows
Appliance Dishwasher, Range, Refrigerator
Heat Source Electric, Fireplace(s), Heat Pump, Natural Gas
Laundry Electric Dryer Hookup, Washer Hookup
Exterior
Garage Spaces 2.0
Roof Type Shingle
Topography Level
Porch Back, Covered, Screened
Total Parking Spaces 2
Building
Entry Level One
Foundation Block
Sewer Public Sewer
Water Public
Architectural Style PUD, Ranch
Structure Type Brick,HardiPlank Type,Stone Veneer
New Construction No
Schools
Elementary Schools John Adams
Middle Schools Robinson
High Schools Dobyns Bennett
Others
Senior Community No
Tax ID 078a E 003.00
Acceptable Financing Cash, Conventional, FHA, VA Loan
Listing Terms Cash, Conventional, FHA, VA Loan
Read Less
Bought with B.J. Walsh • Blue Ridge Properties
GET MORE INFORMATION




