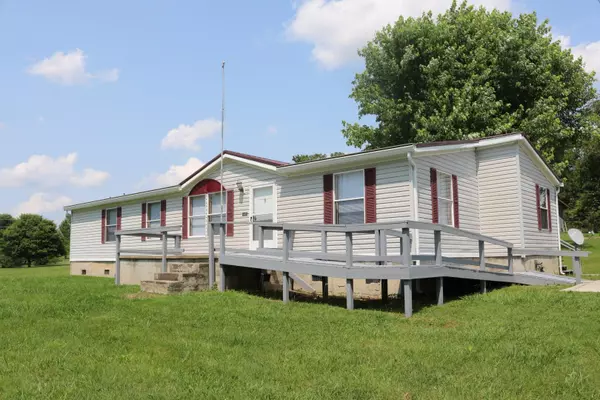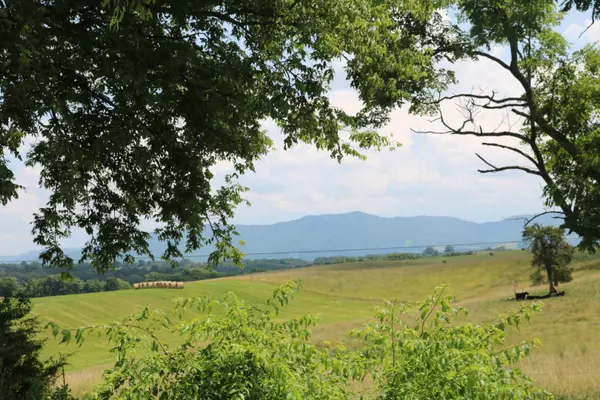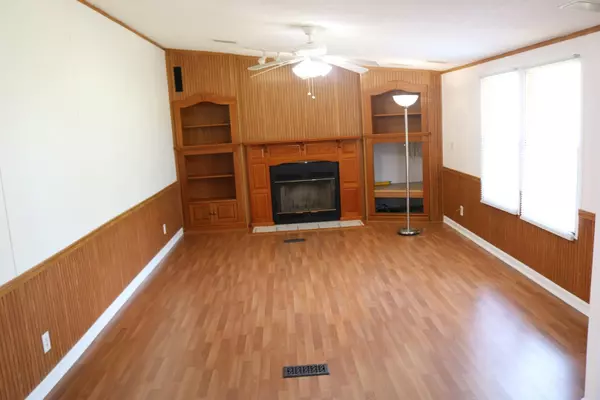For more information regarding the value of a property, please contact us for a free consultation.
1855 Old Kentucky Rd S Greeneville, TN 37743
Want to know what your home might be worth? Contact us for a FREE valuation!

Our team is ready to help you sell your home for the highest possible price ASAP
Key Details
Sold Price $215,000
Property Type Single Family Home
Sub Type Single Family Residence
Listing Status Sold
Purchase Type For Sale
Square Footage 1,568 sqft
Price per Sqft $137
Subdivision Not Listed
MLS Listing ID 9953228
Sold Date 07/28/23
Style See Remarks
Bedrooms 3
Full Baths 2
HOA Y/N No
Total Fin. Sqft 1568
Originating Board Tennessee/Virginia Regional MLS
Year Built 1999
Lot Size 0.800 Acres
Acres 0.8
Lot Dimensions 235 X 124 IRR
Property Description
Come fall in love with the gorgeous mountain and countryside views this property has to offer. Large 3-bedroom 2 bath home with over 1500 sq ft of living space. This recently update home has so much to offer including large den with cozy fireplace, dining area with breakfast bar, split bedroom floorplan, spacious kitchen with tons of cabinet and counter space, master suite with walk in closet, walk in jetted tub, separate shower and new vanity, main level laundry room, and so much more. Property has been freshly painted throughout with new carpet in all the bedrooms. The property is amazing with giant front yard with plenty of shade trees to sit and enjoy the spectacular views. The home sits on a permeant block foundation and has a built-in ramp leading up the concrete front porch. Also included is a large concrete driveway with detached garage and carport as well as a storage building. Plenty of room for the kids to play. Really a must see!
Location
State TN
County Greene
Community Not Listed
Area 0.8
Zoning RS
Direction Newport Hwy to left on Old Kentucky Rd S property on the left at 1855
Rooms
Other Rooms Storage
Basement Crawl Space
Primary Bedroom Level First
Interior
Interior Features Walk-In Closet(s), See Remarks
Heating Fireplace(s), Heat Pump
Cooling Heat Pump
Flooring Carpet, Laminate, Vinyl
Fireplaces Number 1
Fireplaces Type Den
Fireplace Yes
Window Features Double Pane Windows,Window Treatment-Some
Appliance Dishwasher, Electric Range, Refrigerator
Heat Source Fireplace(s), Heat Pump
Laundry Electric Dryer Hookup, Washer Hookup
Exterior
Exterior Feature See Remarks
Parking Features Driveway, Concrete, See Remarks
Garage Spaces 1.0
Carport Spaces 2
Utilities Available Cable Available
View Mountain(s)
Roof Type Metal
Topography Level
Porch Deck, Front Porch, Rear Porch, Other, See Remarks
Total Parking Spaces 1
Building
Entry Level One
Foundation Block, Pillar/Post/Pier
Sewer Septic Tank
Water Public
Architectural Style See Remarks
Structure Type Block,Vinyl Siding
New Construction No
Schools
Elementary Schools Debusk
Middle Schools South Greene
High Schools South Greene
Others
Senior Community No
Tax ID 145 002.09
Acceptable Financing Cash, Conventional, FHA, VA Loan
Listing Terms Cash, Conventional, FHA, VA Loan
Read Less
Bought with Janice Miller • Century 21 Heritage



