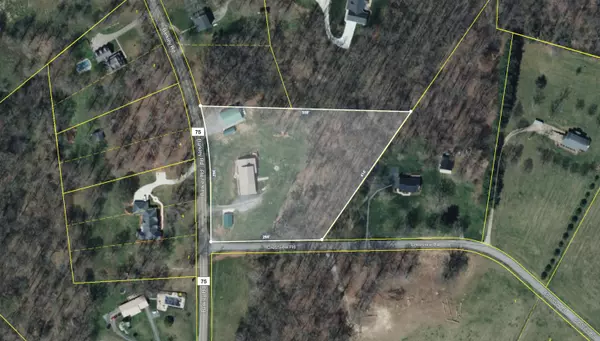For more information regarding the value of a property, please contact us for a free consultation.
1490 Barkley RD Telford, TN 37690
Want to know what your home might be worth? Contact us for a FREE valuation!

Our team is ready to help you sell your home for the highest possible price ASAP
Key Details
Sold Price $616,800
Property Type Single Family Home
Sub Type Single Family Residence
Listing Status Sold
Purchase Type For Sale
Square Footage 4,410 sqft
Price per Sqft $139
Subdivision Not In Subdivision
MLS Listing ID 9940011
Sold Date 10/20/22
Style Traditional
Bedrooms 6
Full Baths 4
Half Baths 1
Total Fin. Sqft 4410
Originating Board Tennessee/Virginia Regional MLS
Year Built 1994
Lot Size 3.470 Acres
Acres 3.47
Lot Dimensions 362'x295'x414'x559'
Property Description
Gorgeous home *BACK ON MARKET - NO FAULT OF SELLERS - Buyers contingency was sale of home that never went under contract.* LARGE PRICE DROP! Sellers very motivated due to job relocation out of state. 3.47 acres and plenty of storage for all your toys here including the big ones! Do you have a Camper, RV or Boat? Look no further! Property has a 36' x 50' building WITH electrical, a second storage building next to it AND a lengthy and spacious paved driveway AND large carport that easily covers up to 4 cars. Did we mention the large 8' x 16' Vault Room in the home that securely stores your valuables? It's amazing! This 5 bed (6 when including the basement) 4.5 bath, all brick country charmer offers 2 Master Suites - one on main level that is handicap accessible and other on second level. The basement with walk-out/separate entry access is perfect as a Teen-Suite, In-Law Space or Guest Space with it's own full bathroom, huge walk-in closet, laundry hook-up, full-size refrigerator and sink! This home provides many features and updates: New roof, beautiful glassed-in, heated Sunroom, huge Laundry Room, cozy gas fireplace, bath remodels, custom built-in closets, ceiling fans in most rooms, 3 energy efficient NEST thermostats and underground propane tank. The backyard with a fire pit area, is open and inviting with so much room for all your activities! Back Deck and Sunroom overlook all the backyard beauty. New peach trees, plum, cherry, nectarine, pear, apple, Japanese Magnolia, Weeping Cherry and Dogwoods, also Raspberry and Blueberry bushes too! Septic pumped 2 years ago. Great location in the Tri-Cities - 30 mins to Tri-Cities Airport, 1 hr 40 mins to Pigeon Forge/Gatlinburg, short drive to Virginia and medical facilities and healthcare just 20 mins. A must-see property! ''The information in this listing has been obtained from a 3rd party and/or tax records and must be verified before assuming accurate. Buyer(s) must verify all information.'
Location
State TN
County Washington
Community Not In Subdivision
Area 3.47
Zoning Residential
Direction *From Gray Exit: LEFT onto TN-75 S, go 11 miles. Left to stay on TN-75 S, go .2 miles home is on left. *From Johnson City: Take Hwy 11-E through Jonesborough, turn right onto Oakland, go 3/4 mile, make right onto Barkley, go 1.6 miles, home is on Right.
Rooms
Other Rooms Outbuilding, Storage
Basement Finished, Partial Cool, Partial Heat, Walk-Out Access
Ensuite Laundry Electric Dryer Hookup, Washer Hookup
Interior
Interior Features Primary Downstairs, Built In Safe, Built-in Features, Granite Counters, Kitchen Island, Radon Mitigation System, Walk-In Closet(s)
Laundry Location Electric Dryer Hookup,Washer Hookup
Heating Central, Fireplace(s), Heat Pump, Propane
Cooling Ceiling Fan(s), Central Air, Heat Pump, Wall Unit(s)
Flooring Ceramic Tile, Hardwood
Fireplaces Number 1
Fireplaces Type Brick, Gas Log, Living Room
Fireplace Yes
Appliance Built-In Electric Oven, Cooktop, Dishwasher, Disposal, Double Oven, Dryer, Microwave, Washer
Heat Source Central, Fireplace(s), Heat Pump, Propane
Laundry Electric Dryer Hookup, Washer Hookup
Exterior
Exterior Feature Garden
Garage RV Access/Parking, Deeded, Asphalt, Attached, Carport, Detached, Garage Door Opener
Garage Spaces 3.0
Carport Spaces 2
Utilities Available Cable Connected
Roof Type Shingle
Topography Cleared, Level, Part Wooded, Sloped
Porch Back, Deck, Glass Enclosed
Parking Type RV Access/Parking, Deeded, Asphalt, Attached, Carport, Detached, Garage Door Opener
Total Parking Spaces 3
Building
Entry Level Two
Sewer Septic Tank
Water Public
Architectural Style Traditional
Structure Type Brick
New Construction No
Schools
Elementary Schools Grandview
Middle Schools Grandview
High Schools Daniel Boone
Others
Senior Community No
Tax ID 057 054.04
Acceptable Financing Cash, Conventional, VA Loan
Listing Terms Cash, Conventional, VA Loan
Read Less
Bought with Courtney Jackson • Property Executives Johnson City
GET MORE INFORMATION




