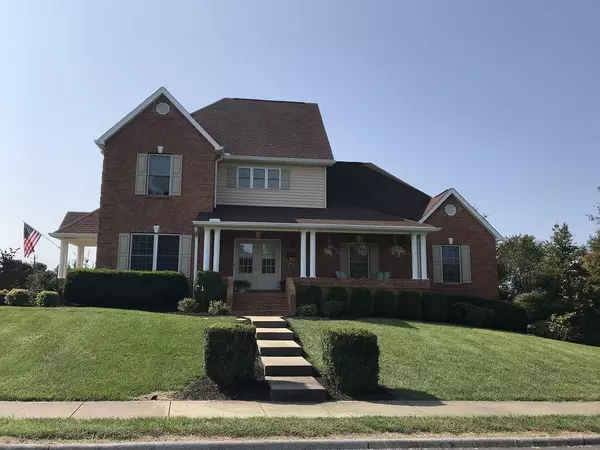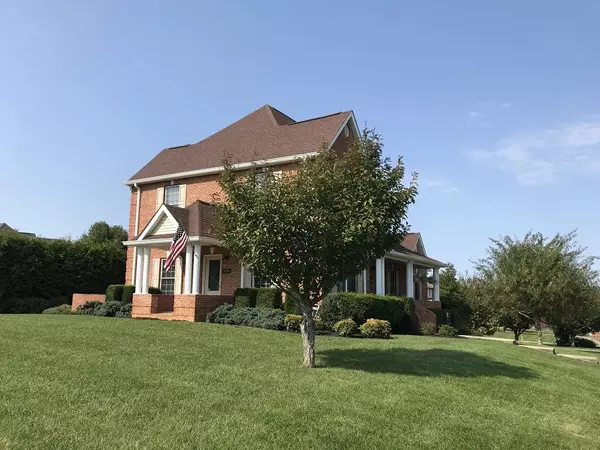For more information regarding the value of a property, please contact us for a free consultation.
5809 Old Jonesboro RD Bristol, TN 37620
Want to know what your home might be worth? Contact us for a FREE valuation!

Our team is ready to help you sell your home for the highest possible price ASAP
Key Details
Sold Price $342,000
Property Type Single Family Home
Sub Type Single Family Residence
Listing Status Sold
Purchase Type For Sale
Square Footage 2,733 sqft
Price per Sqft $125
Subdivision Copperfield
MLS Listing ID 9914851
Sold Date 12/14/20
Bedrooms 4
Full Baths 2
Half Baths 1
Total Fin. Sqft 2733
Originating Board Tennessee/Virginia Regional MLS
Year Built 2001
Lot Dimensions 94.90 X 199.93
Property Description
MORE PHOTOS COMING SOON! Large Home with 4 bedroom, 2.5 bath with Master Suite on main level. Beautiful hardwood and tile floors. Cooks kitchen with new granite counters, backsplash, and sink. Eat-in kitchen with formal dining. 1 year old top-of-the-line appliances. Nice sized family room with fireplace great for entertaining. Central Vac in every room for added convenience. Attic is partially floored for added storage. Manicured lawn and shrubbery treated by TruGreen. Corner level lot. All this and a 1 year home warranty. ''Some information in this listing may have been obtained from a 3rd party and/or tax records and must be verified before assuming accurate. Buyer(s) must verify all information.''
Location
State TN
County Sullivan
Community Copperfield
Zoning Res
Direction King College Road, right on Old Jonesboro Road. Entrance into Copperfield Estates is on your right. First home in subdivision on left, see sign.
Rooms
Basement Unfinished
Ensuite Laundry Electric Dryer Hookup, Washer Hookup
Interior
Interior Features Primary Downstairs, Central Vacuum, Eat-in Kitchen, Granite Counters, Kitchen Island, Kitchen/Dining Combo, Pantry, Soaking Tub, Walk-In Closet(s)
Laundry Location Electric Dryer Hookup,Washer Hookup
Heating Electric, Heat Pump, Natural Gas, Electric
Cooling Heat Pump
Flooring Carpet, Ceramic Tile, Hardwood, Laminate
Fireplaces Number 1
Fireplaces Type Gas Log, Living Room
Fireplace Yes
Window Features Window Treatments
Appliance Cooktop, Dishwasher, Double Oven, Dryer, Microwave, Refrigerator, Washer
Heat Source Electric, Heat Pump, Natural Gas
Laundry Electric Dryer Hookup, Washer Hookup
Exterior
Garage Spaces 3.0
Community Features Sidewalks
View Mountain(s)
Roof Type Shingle
Topography Level
Porch Deck, Porch
Total Parking Spaces 3
Building
Entry Level Two
Sewer Public Sewer
Water Public
Structure Type Brick,Vinyl Siding
New Construction No
Schools
Elementary Schools Holston View
Middle Schools Vance
High Schools Tennessee
Others
Senior Community No
Tax ID 022i D 021.00
Acceptable Financing Cash, Conventional, FHA, VA Loan
Listing Terms Cash, Conventional, FHA, VA Loan
Read Less
Bought with Joseph Dishman • True North Real Estate
GET MORE INFORMATION




