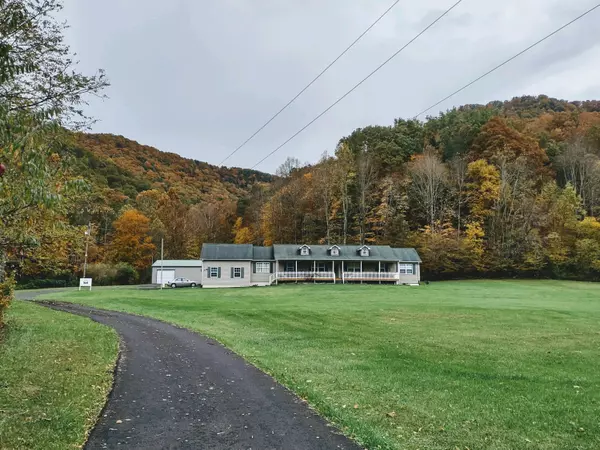For more information regarding the value of a property, please contact us for a free consultation.
27518 Poor Valley RD Saltville, VA 24370
Want to know what your home might be worth? Contact us for a FREE valuation!

Our team is ready to help you sell your home for the highest possible price ASAP
Key Details
Sold Price $475,000
Property Type Single Family Home
Sub Type Single Family Residence
Listing Status Sold
Purchase Type For Sale
Square Footage 2,228 sqft
Price per Sqft $213
Subdivision Not In Subdivision
MLS Listing ID 9956403
Sold Date 09/29/23
Style Cape Cod
Bedrooms 3
Full Baths 2
HOA Y/N No
Total Fin. Sqft 2228
Originating Board Tennessee/Virginia Regional MLS
Year Built 1993
Lot Size 78.230 Acres
Acres 78.23
Lot Dimensions 78.23
Property Description
RARE OPPORTUNITY to purchase this 78.73 Acre Tract close to the Clinch Mountain Wildlife Area, Tumbling Creek, and Laurel Bed Lake in the beautiful mountains of Southwest Virginia! This one level home has 3 bedrooms, 2 full bathrooms. The open kitchen/dining room is the largest I have ever encountered and is absolutely amazing in size! Custom cabinetry with lots of storage and appliances convey. There are even 2 ovens. Lots of room to fix holiday meals or can from your garden in the backyard and use the fresh eggs from your chickens here! There is a newer 26 x 40 Metal Buiding with heat pump and wall heat, chicken coup, Generac Generator for House, and hunting shack on the mountain. Several trails have been laid out by the owner and a detailed map is prepared. If you want to enjoy peace and quiet in the mountains on your own private hunting/wildlife paradise, this is the perfect place to be!
Location
State VA
County Washington
Community Not In Subdivision
Area 78.23
Zoning CR
Direction I81 South to Exit 29; Turn right onto Glenbrook Ave (VA-80). Go 0.3 mi.; Left onto Hillman Hwy (VA-80). Go for 0.2 Turn right onto Lindell Rd (VA-80). Go 4.8 mi.Continue on Rich Valley Rd (VA-80). Keep right onto Hayters Gap Rd (VA-80). Go for 5.2 mi.; Right on Poor Valley Rd; House on right.
Rooms
Other Rooms Outbuilding
Basement Block, Concrete, Full, Interior Entry, Sump Pump, Unfinished, Walk-Out Access
Ensuite Laundry Electric Dryer Hookup
Interior
Interior Features Primary Downstairs, 2+ Person Tub, Built In Safe, Eat-in Kitchen, Kitchen Island, Kitchen/Dining Combo, Soaking Tub, Utility Sink, Walk-In Closet(s)
Laundry Location Electric Dryer Hookup
Heating Electric, Heat Pump, Electric
Cooling Ceiling Fan(s), Heat Pump
Flooring Hardwood, Laminate, Tile
Fireplaces Number 1
Fireplaces Type Gas Log, Living Room
Equipment Generator
Fireplace Yes
Window Features Insulated Windows
Appliance Built-In Electric Oven, Dishwasher, Electric Range, Refrigerator
Heat Source Electric, Heat Pump
Laundry Electric Dryer Hookup
Exterior
Garage RV Access/Parking, Driveway, Asphalt, Garage Door Opener
Garage Spaces 2.0
View Creek/Stream
Roof Type Shingle
Topography Cleared, Mountainous, Rolling Slope, Steep Slope, Wooded
Porch Covered, Deck, Front Porch
Parking Type RV Access/Parking, Driveway, Asphalt, Garage Door Opener
Total Parking Spaces 2
Building
Entry Level One
Foundation Block
Sewer Septic Tank
Water Public
Architectural Style Cape Cod
Structure Type Vinyl Siding
New Construction No
Schools
Elementary Schools Meadowview
Middle Schools Glade Spring
High Schools Patrick Henry
Others
Senior Community No
Tax ID 012 4 3w 034340
Acceptable Financing Cash, Conventional
Listing Terms Cash, Conventional
Read Less
Bought with Scott Henninger • eXp Realty, LLC
GET MORE INFORMATION




