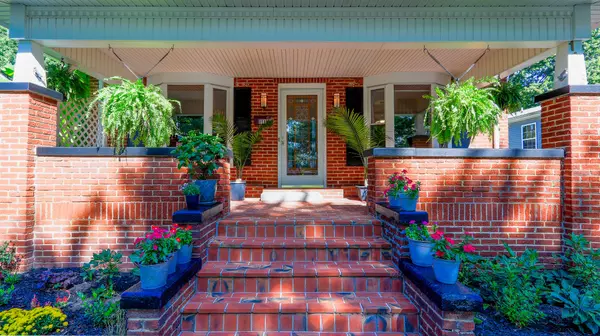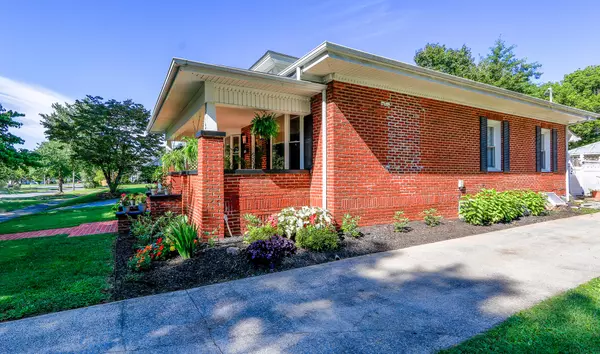For more information regarding the value of a property, please contact us for a free consultation.
1113 Holston AVE Johnson City, TN 37601
Want to know what your home might be worth? Contact us for a FREE valuation!

Our team is ready to help you sell your home for the highest possible price ASAP
Key Details
Sold Price $245,000
Property Type Single Family Home
Sub Type Single Family Residence
Listing Status Sold
Purchase Type For Sale
Square Footage 1,131 sqft
Price per Sqft $216
Subdivision Carnegie Land Co Add
MLS Listing ID 9956357
Sold Date 09/28/23
Bedrooms 2
Full Baths 2
Half Baths 1
HOA Y/N No
Total Fin. Sqft 1131
Originating Board Tennessee/Virginia Regional MLS
Year Built 1929
Lot Size 6,969 Sqft
Acres 0.16
Lot Dimensions 50 X 140
Property Description
Welcome to your perfect haven in Johnson City! This gorgeous 2 bedroom, 2 and a half bath brick home is a dream come true. Step inside to discover the beautiful original wood floors, adding a touch of character, history, and warmth. The finished basement with a wet bar is perfect for entertaining friends and family, creating memories that will last a lifetime. As you make your way outside, you'll find a fenced-in backyard with a well maintained swimming pool with a solid wood deck, offering the ultimate spot for relaxation and summer fun. You'll love the beautiful backyard/garden space, where you can let your green thumb flourish and then finish the day on the covered front porch relaxing as you enjoy the amazing weather in East Tennessee.
Conveniently located near parks, you'll have endless opportunities for outdoor recreation right at your doorstep. And don't forget about the garage with a covered side patio that leads right into the fenced backyard, making it easy to enjoy the outdoors.
This home truly has it all - charm, functionality, and a location that can't be beaten. Don't miss out on this incredible opportunity - schedule a showing today!
Location
State TN
County Washington
Community Carnegie Land Co Add
Area 0.16
Zoning Residential
Direction Take exit 22 from I-26 E Use the left lane to merge onto Elm St Continue on E Watauga Ave to Center St Turn left onto E Watauga Ave Turn left onto N Broadway St Turn left at the 1st cross street onto E Holston Ave, Home on the right
Rooms
Other Rooms Gazebo, Shed(s)
Basement Finished, Full
Ensuite Laundry Electric Dryer Hookup, Washer Hookup
Interior
Interior Features Eat-in Kitchen, Entrance Foyer, Kitchen/Dining Combo, Laminate Counters, Open Floorplan, Pantry, Walk-In Closet(s)
Laundry Location Electric Dryer Hookup,Washer Hookup
Heating Heat Pump
Cooling Heat Pump
Flooring Hardwood
Equipment Dehumidifier
Window Features Double Pane Windows
Appliance Humidifier, Range
Heat Source Heat Pump
Laundry Electric Dryer Hookup, Washer Hookup
Exterior
Garage Concrete
Garage Spaces 1.0
Pool Above Ground
Utilities Available Cable Available
Roof Type Shingle
Topography Level
Porch Back, Deck, Patio
Parking Type Concrete
Total Parking Spaces 1
Building
Entry Level Three Or More
Foundation Block
Sewer Public Sewer
Water Public
Structure Type Brick,Vinyl Siding
New Construction No
Schools
Elementary Schools North Side
Middle Schools Indian Trail
High Schools Science Hill
Others
Senior Community No
Tax ID 046d F 002.00
Acceptable Financing Cash, Conventional, FHA, VA Loan
Listing Terms Cash, Conventional, FHA, VA Loan
Read Less
Bought with Kimberly Keith • REMAX Checkmate, Inc. Realtors
GET MORE INFORMATION




