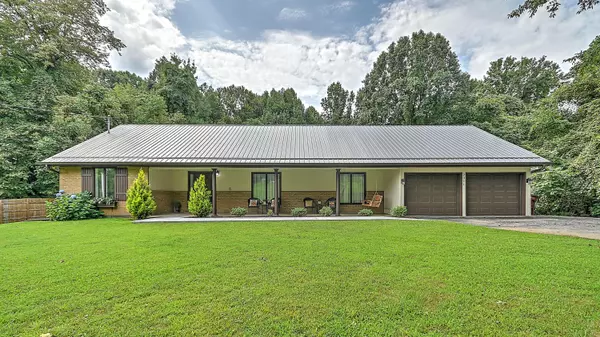For more information regarding the value of a property, please contact us for a free consultation.
2311 Westwood ST Johnson City, TN 37604
Want to know what your home might be worth? Contact us for a FREE valuation!

Our team is ready to help you sell your home for the highest possible price ASAP
Key Details
Sold Price $369,900
Property Type Single Family Home
Sub Type Single Family Residence
Listing Status Sold
Purchase Type For Sale
Square Footage 1,816 sqft
Price per Sqft $203
Subdivision Not In Subdivision
MLS Listing ID 9956166
Sold Date 10/02/23
Bedrooms 3
Full Baths 2
HOA Y/N No
Total Fin. Sqft 1816
Originating Board Tennessee/Virginia Regional MLS
Year Built 1971
Lot Size 0.430 Acres
Acres 0.43
Lot Dimensions 126.51x149.65 IRR
Property Description
This stunning property has undergone a complete remodel in 2021 and is ready to welcome you home.
Featuring 3 bedrooms and 2 bathrooms, this charming house boasts a perfect blend of modern updates and classic charm. The open concept design creates a seamless flow from room to room, providing an ideal space for entertaining and relaxation.
You'll love the media room/den, perfect for cozy movie nights or transforming into a home office. Step outside onto the spacious back deck, where you can enjoy the fresh air and host BBQs with family and friends.
Need extra storage space? Look no further than the expansive 1,516 sqft unfinished basement, offering endless possibilities to make it your own.
Located in a desirable neighborhood, close to schools, parks, and shopping, this home is conveniently situated for all your needs.
*All information pulled from 3rd party CRS Tax Records and deemed reliable. Buyer/Buyer's Agent to Verify All Information.*
Location
State TN
County Washington
Community Not In Subdivision
Area 0.43
Zoning Residential
Direction State of Franklin to Indian Ridge Road. Turn Left onto North Barton and turn Right onto SECOND Westwood St (street loops back to N Barton)- Home on Left- See Sign.
Rooms
Basement Concrete, Unfinished
Interior
Interior Features Granite Counters, Kitchen/Dining Combo, Open Floorplan, Pantry, Remodeled
Heating Central
Cooling Central Air
Flooring Hardwood, Vinyl
Appliance Microwave, Range, Refrigerator
Heat Source Central
Laundry Electric Dryer Hookup, Washer Hookup
Exterior
Parking Features Asphalt, Attached, Garage Door Opener
Garage Spaces 2.0
Roof Type Metal
Topography Level
Porch Back, Deck, Front Porch
Total Parking Spaces 2
Building
Entry Level One
Foundation Concrete Perimeter
Sewer Public Sewer
Water Public
Structure Type Brick,T111
New Construction No
Schools
Elementary Schools Woodland Elementary
Middle Schools Liberty Bell
High Schools Science Hill
Others
Senior Community No
Tax ID 053d A 026.00
Acceptable Financing Cash, Conventional, FHA, VA Loan
Listing Terms Cash, Conventional, FHA, VA Loan
Read Less
Bought with Pam Hurd • Hurd Realty, LLC



