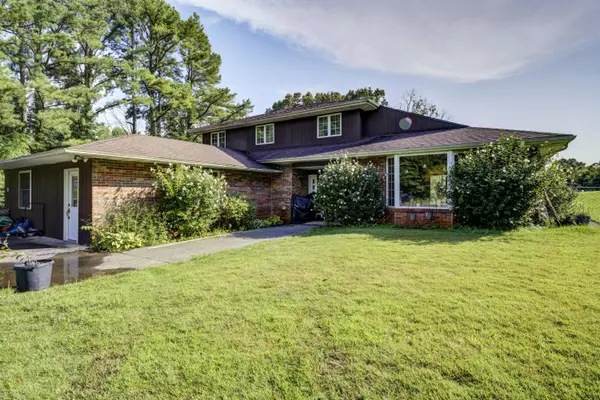For more information regarding the value of a property, please contact us for a free consultation.
170 Mccarty Hollow RD Telford, TN 37690
Want to know what your home might be worth? Contact us for a FREE valuation!

Our team is ready to help you sell your home for the highest possible price ASAP
Key Details
Sold Price $380,000
Property Type Single Family Home
Sub Type Single Family Residence
Listing Status Sold
Purchase Type For Sale
Square Footage 3,222 sqft
Price per Sqft $117
Subdivision Not In Subdivision
MLS Listing ID 9955593
Sold Date 09/28/23
Bedrooms 5
Full Baths 2
Half Baths 1
HOA Y/N No
Total Fin. Sqft 3222
Originating Board Tennessee/Virginia Regional MLS
Year Built 1979
Lot Size 10.300 Acres
Acres 10.3
Lot Dimensions IRR
Property Description
Introducing a captivating opportunity for investors and homebuyers alike! this custom-built home, nestled on a sprawling 10-acre property, presents a fantastic chance to create your dream residence. Built with meticulous care in 1979, this fixer-upper embodies timeless charm and awaits your personal touch. While the home requires some TLC and upgrades, it presents an exceptional investment opportunity. Unlock its hidden potential and transform it into your ideal living space. With a little imagination and effort, you can create a truly remarkable home that reflects your personal style and preferences. The expansive 10-acre lot surrounding the property provides ample space for outdoor activities. Don't miss this chance to acquire a one-of-a-kind property with a rich history and endless possibilities. Sold as-is, this fixer-upper is brimming with potential and awaits its new owner to breathe new life into it. All information is deemed reliable but must be verified by buyer/buyer's agent.
Location
State TN
County Washington
Community Not In Subdivision
Area 10.3
Zoning A1 R1
Direction Go 4.1 miles from the intersection of Jackson Blvd and US 11-E in Jonesborough. Turn left onto McCarty Hollow Rd. The gravel driveway will be .1 mile on your left.
Rooms
Basement Block, Concrete, Unfinished, Walk-Out Access
Ensuite Laundry Electric Dryer Hookup, Washer Hookup
Interior
Laundry Location Electric Dryer Hookup,Washer Hookup
Heating Heat Pump
Cooling Heat Pump
Flooring Carpet, Laminate, Tile, Vinyl
Fireplaces Number 1
Fireplaces Type Den
Fireplace Yes
Window Features Insulated Windows
Heat Source Heat Pump
Laundry Electric Dryer Hookup, Washer Hookup
Exterior
Garage Gravel, Shared Driveway
Roof Type Shingle
Topography Cleared, Level, Part Wooded
Parking Type Gravel, Shared Driveway
Building
Entry Level Two,Tri-Level
Sewer Septic Tank
Water Well
Structure Type Brick,Wood Siding
New Construction No
Schools
Elementary Schools Grandview
Middle Schools Grandview
High Schools David Crockett
Others
Senior Community No
Tax ID 067 009.01
Acceptable Financing Cash, Conventional
Listing Terms Cash, Conventional
Read Less
Bought with Steven Eldridge • eXp Realty, LLC
GET MORE INFORMATION




