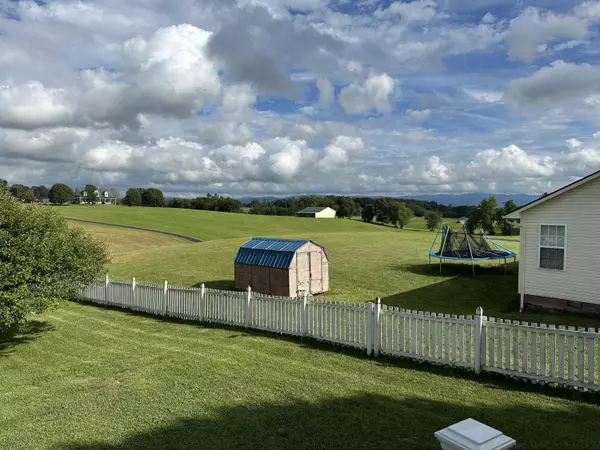For more information regarding the value of a property, please contact us for a free consultation.
1378 Barkley RD Telford, TN 37690
Want to know what your home might be worth? Contact us for a FREE valuation!

Our team is ready to help you sell your home for the highest possible price ASAP
Key Details
Sold Price $315,000
Property Type Single Family Home
Sub Type Single Family Residence
Listing Status Sold
Purchase Type For Sale
Square Footage 1,680 sqft
Price per Sqft $187
Subdivision Henderson Est
MLS Listing ID 9955326
Sold Date 09/07/23
Style Traditional
Bedrooms 3
Full Baths 2
Half Baths 1
HOA Y/N No
Total Fin. Sqft 1680
Originating Board Tennessee/Virginia Regional MLS
Year Built 2003
Lot Size 0.920 Acres
Acres 0.92
Lot Dimensions 100 X 414 IRR
Property Description
Immaculately maintained two-story home boasting stunning views of the mountains and surrounding countryside. Featuring 3 bedrooms and 2.5 baths with hardwood flooring throughout and tile in the kitchen and baths. The ample sized living room provides plenty of room for the family to gather. The kitchen has Corina counter tops and plenty of cabinets for storage. Primary bedroom has a large en-suite with tub, separate shower, and double vanity. Fenced back yard on approximately an acre lot with a 12x14 storage building with electricity and water. Huge composite deck for entertaining and relaxing. Many updates in the last 10 years including: architectural roof in 2013, York heat pump in 2015, water heater in 2022, and appliances (stove and refrigerator in 2015 & microwave and dishwasher in 2018).
Location
State TN
County Washington
Community Henderson Est
Area 0.92
Zoning Residential
Direction 11E Hwy towards Greeneville - turn right on Oakland Rd. (just past Mtn. View Restaurant), right on Barkley Rd. Home approx. 1 mile on the right. From Gray exit- head towards Sulphur Springs, stay on 75 for approximately 11 miles. Turn left on Barkley .7 miles, home on the left.
Rooms
Other Rooms Shed(s)
Basement Crawl Space
Ensuite Laundry Electric Dryer Hookup, Washer Hookup
Interior
Interior Features Kitchen/Dining Combo
Laundry Location Electric Dryer Hookup,Washer Hookup
Heating Central, Electric, Heat Pump, Electric
Cooling Central Air, Heat Pump
Flooring Ceramic Tile, Hardwood
Window Features Insulated Windows
Appliance Dishwasher, Electric Range, Microwave, Refrigerator
Heat Source Central, Electric, Heat Pump
Laundry Electric Dryer Hookup, Washer Hookup
Exterior
Garage Deeded, Attached
Garage Spaces 2.0
View Mountain(s)
Roof Type Asphalt
Topography Level, Rolling Slope
Porch Back, Deck, Front Porch
Parking Type Deeded, Attached
Total Parking Spaces 2
Building
Entry Level Two
Sewer Septic Tank
Water Public
Architectural Style Traditional
Structure Type Vinyl Siding
New Construction No
Schools
Elementary Schools Sulphur Springs
Middle Schools Sulphur Springs
High Schools Daniel Boone
Others
Senior Community No
Tax ID 065 031.02
Acceptable Financing Cash, Conventional, FHA, VA Loan
Listing Terms Cash, Conventional, FHA, VA Loan
Read Less
Bought with Matt Fleenor • Greater Impact Realty Jonesborough
GET MORE INFORMATION




