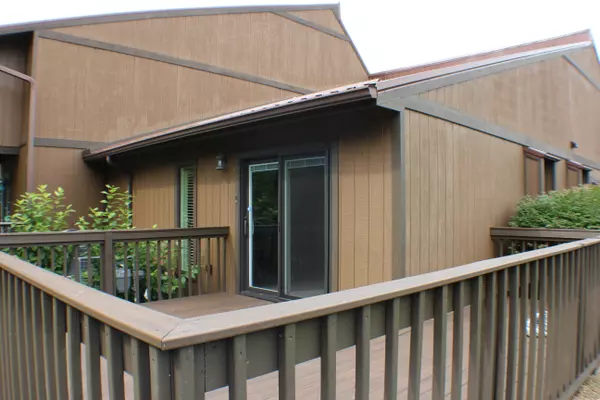For more information regarding the value of a property, please contact us for a free consultation.
512 Fleetwood CT #A Kingsport, TN 37660
Want to know what your home might be worth? Contact us for a FREE valuation!

Our team is ready to help you sell your home for the highest possible price ASAP
Key Details
Sold Price $220,000
Property Type Single Family Home
Sub Type PUD
Listing Status Sold
Purchase Type For Sale
Square Footage 1,391 sqft
Price per Sqft $158
Subdivision Ridgefields Commons
MLS Listing ID 9955293
Sold Date 09/12/23
Style PUD
Bedrooms 2
Full Baths 2
HOA Fees $115/mo
HOA Y/N Yes
Total Fin. Sqft 1391
Originating Board Tennessee/Virginia Regional MLS
Year Built 1983
Property Description
Come experience true single level living at its best. This 2 bedroom, 2 full bath PUD in Ridgefields Commons with almost 1400 square feet of living space boasts vaulted ceilings in living room, hardwood & ceramic tile flooring throughout, and brand new carpeting in the primary bedroom (August 2023). Granite countertops & tile backsplash in kitchen with all stainless steel appliances, including a built in wine cooler, a gas range & large pantry. Plantation shutters throughout. Spacious tiled walk-in shower in the second bathroom. Composite decking on side & in back, located off primary bedroom offers views of nearby Bays Mountain. Washer, dryer & refrigerator do convey. Current termite contract. Use of community pool, clubhouse & tennis courts included in HOA dues along with landscaping, outside maintenance and a community golf cart, too! The Ridgefield Park is conveniently located across the street and includes a playground, basketball court & walking path. Come see this one before it's gone!
Location
State TN
County Sullivan
Community Ridgefields Commons
Zoning Residential
Direction E Center St & keep right on Netherland Inn Rd, Left onto Ridgefields Rd, third left in traffic circle onto Fleetwood Dr, left on Fleetwood Ct, 512 is first building on left
Rooms
Other Rooms Storage
Basement Crawl Space
Ensuite Laundry Electric Dryer Hookup, Washer Hookup
Interior
Interior Features Primary Downstairs, Entrance Foyer, Granite Counters, Kitchen/Dining Combo, Open Floorplan, Pantry, Remodeled, Walk-In Closet(s)
Laundry Location Electric Dryer Hookup,Washer Hookup
Heating Heat Pump
Cooling Ceiling Fan(s), Heat Pump
Flooring Carpet, Ceramic Tile, Hardwood
Fireplace No
Window Features Double Pane Windows
Appliance Dishwasher, Disposal, Dryer, Gas Range, Microwave, Refrigerator, Washer, Wine Cooler
Heat Source Heat Pump
Laundry Electric Dryer Hookup, Washer Hookup
Exterior
Exterior Feature Playground, Tennis Court(s), See Remarks
Garage Deeded, Asphalt, Attached, Carport
Carport Spaces 2
Pool Community
Community Features Clubhouse
Utilities Available Cable Available
Amenities Available Landscaping
View Mountain(s)
Roof Type Metal
Topography Level
Porch Deck, Rear Porch, Side Porch
Parking Type Deeded, Asphalt, Attached, Carport
Building
Entry Level One
Foundation Block
Sewer Public Sewer
Water Public
Architectural Style PUD
Structure Type Wood Siding
New Construction No
Schools
Elementary Schools Washington
Middle Schools Sevier
High Schools Dobyns Bennett
Others
Senior Community No
Tax ID 045n B 005.00
Acceptable Financing Cash, Conventional, VA Loan
Listing Terms Cash, Conventional, VA Loan
Read Less
Bought with Joseph White • Town & Country Realty - Downtown
GET MORE INFORMATION




