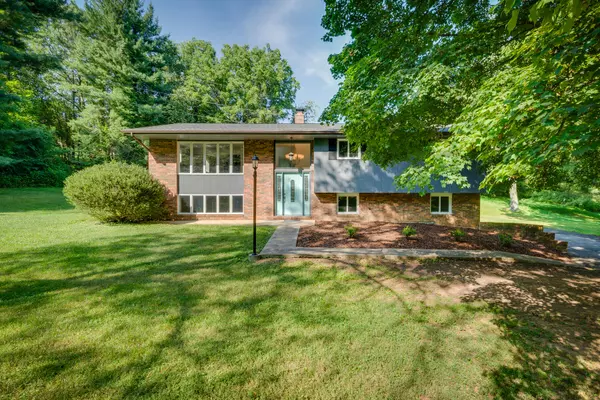For more information regarding the value of a property, please contact us for a free consultation.
4604 Matilda PL Kingsport, TN 37664
Want to know what your home might be worth? Contact us for a FREE valuation!

Our team is ready to help you sell your home for the highest possible price ASAP
Key Details
Sold Price $310,000
Property Type Single Family Home
Sub Type Single Family Residence
Listing Status Sold
Purchase Type For Sale
Square Footage 1,850 sqft
Price per Sqft $167
Subdivision Mystic Valley
MLS Listing ID 9954887
Sold Date 09/01/23
Style Split Foyer
Bedrooms 3
Full Baths 2
HOA Y/N No
Total Fin. Sqft 1850
Originating Board Tennessee/Virginia Regional MLS
Year Built 1973
Lot Size 1.220 Acres
Acres 1.22
Lot Dimensions irrg
Property Description
If you are looking for a home that has a county setting with city amenities this is the house for you! The home is located on a dead-end street with a park like setting on the 1.22 acres of land. When you enter the foyer will be greeted by all of the natural light the second floor living area has to offer. Once upstairs you will have the open floor plan for the dining room and living room. There are 3 bedrooms and 2 full baths on the upper floor. You will find that there are 2 sets of sliding glass doors that lead to 2 patios to allow for entertaining or relaxing at the end of a long day. On the bottom floor you will enter a very spacious den with a wood burning fireplace. The laundry room has been almost completed plumbing for a full bath. Where else can you have this beautiful land and beautifully finish home within the city limits! Make your appointment today!
Location
State TN
County Sullivan
Community Mystic Valley
Area 1.22
Zoning R 1B
Direction Follow Meadow Ln and Lebanon Rd to Fort Henry Dr in Kingsport 4 min (1.3 mi) Follow Fort Henry Dr and TN-93 N to TN-126/Memorial Blvd. Take the TN-126/Memorial Blvd exit from TN-93 N 6 min (3.8 mi) Continue on TN-126/Memorial Blvd. Drive to Matilda Pl
Rooms
Basement Exterior Entry, Garage Door, Heated, Interior Entry, Partially Finished
Ensuite Laundry Electric Dryer Hookup
Interior
Interior Features Entrance Foyer, Open Floorplan, Rough in Bath, Utility Sink
Laundry Location Electric Dryer Hookup
Heating Heat Pump
Cooling Heat Pump
Flooring Carpet, Laminate, Vinyl
Fireplaces Number 1
Fireplaces Type Basement
Fireplace Yes
Appliance Dishwasher, Microwave, Range, Refrigerator
Heat Source Heat Pump
Laundry Electric Dryer Hookup
Exterior
Exterior Feature Other
Garage Deeded, Driveway, Asphalt, Garage Door Opener
Garage Spaces 2.0
Utilities Available Cable Connected
Amenities Available Landscaping
Roof Type Shingle
Topography Rolling Slope
Porch Front Patio, Rear Patio
Parking Type Deeded, Driveway, Asphalt, Garage Door Opener
Total Parking Spaces 2
Building
Foundation Block
Sewer Public Sewer
Water Public
Architectural Style Split Foyer
Structure Type Brick,Wood Siding
New Construction No
Schools
Elementary Schools Johnson
Middle Schools Robinson
High Schools Dobyns Bennett
Others
Senior Community No
Tax ID 062e C 059.00
Acceptable Financing Cash, Conventional, FHA, VA Loan
Listing Terms Cash, Conventional, FHA, VA Loan
Read Less
Bought with Tyler Ramey • The Property Experts JC
GET MORE INFORMATION




