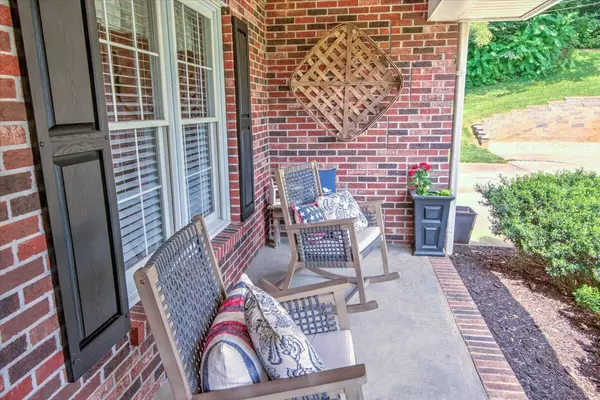For more information regarding the value of a property, please contact us for a free consultation.
1406 Squibb DR Johnson City, TN 37601
Want to know what your home might be worth? Contact us for a FREE valuation!

Our team is ready to help you sell your home for the highest possible price ASAP
Key Details
Sold Price $530,500
Property Type Single Family Home
Sub Type Single Family Residence
Listing Status Sold
Purchase Type For Sale
Square Footage 3,246 sqft
Price per Sqft $163
Subdivision Not In Subdivision
MLS Listing ID 9954792
Sold Date 08/31/23
Bedrooms 4
Full Baths 3
HOA Y/N No
Total Fin. Sqft 3246
Originating Board Tennessee/Virginia Regional MLS
Year Built 2002
Lot Size 0.430 Acres
Acres 0.43
Lot Dimensions 125X150
Property Description
This Beautiful home is unlike what you have probably ever visited. You are essentially entering a new home as owners have put a decorator's touch to the entire house. Only minutes to East TN State and Milligan, Ballad Health & VA Hospitals. All brick one level with solid hardwood flooring throughout. There is a separate room currently a formal dining room but could be a home office/study, etc. Open living room dining area with natural gas log fireplace. Screened porch where you enjoy morning coffee and panoramic view of mountains.Deck with composite flooring and new white vinyl railing, a top of the line Jacuzzi hot tub and total privacy. Kitchen includes all appliances, solid wood cabinets w/granite counters, walk-in pantry. Dine at the picture window with mountain views & enjoy deer who frequently visit your yard. Each bathroom has tile and/or granite. Main br has two walk-in closets & linen closet in the bath.There is an additional full bath on this level for guests. The 2nd bedroom is used as an office/sitting room. There are washer/dryer locations on both the upper and lower level. Washer dryer on this floor as well as wired & plumbed for the same on basement level. The lower level (which has additional separate exterior entrance with 2 bedrooms, living room, and full bath. Spacious Unfinished basement with garage. In late October thru early spring enjoy the magnificent mountain views. This isn't your ordinary home-see for yourself! Home is on dead end and the only neighbor on the lower side & upper side property is a 15 acre estate. Photos cannot describe this home. Visit and see for yourself! Some of the information in this listing may have been obtained from a 3rd party and/or tax records and must be verified before assuming accuracy. Buyer(s) must verify all information.
Location
State TN
County Washington
Community Not In Subdivision
Area 0.43
Zoning Residential
Direction King Springs Rd past Mt view school, just past church on left turn on Squibb Dr., house on top of hill on left. See Sign
Rooms
Basement Partially Finished, Walk-Out Access
Interior
Interior Features Primary Downstairs, Eat-in Kitchen, Granite Counters, Walk-In Closet(s)
Heating Heat Pump
Cooling Heat Pump
Flooring Ceramic Tile, Hardwood
Fireplaces Type Gas Log
Fireplace Yes
Appliance Dishwasher, Disposal, Dryer, Microwave, Range, Refrigerator, Washer
Heat Source Heat Pump
Laundry Electric Dryer Hookup, Washer Hookup
Exterior
Garage Spaces 2.0
Community Features Sidewalks
Amenities Available Landscaping
View Mountain(s)
Roof Type Shingle
Topography Sloped
Porch Deck, Porch, Screened
Total Parking Spaces 2
Building
Entry Level One
Sewer Public Sewer
Water Public
Structure Type Brick
New Construction No
Schools
Elementary Schools Mountain View
Middle Schools Liberty Bell
High Schools Science Hill
Others
Senior Community No
Tax ID 047i J 023.01
Acceptable Financing Cash, Conventional, VA Loan
Listing Terms Cash, Conventional, VA Loan
Read Less
Bought with Travis Taylor • Greater Impact Realty Jonesborough



