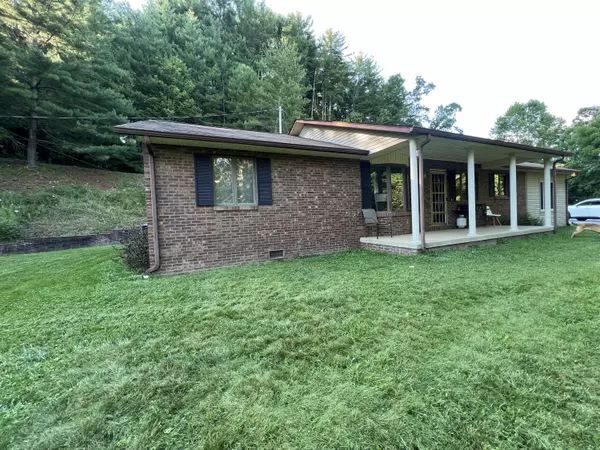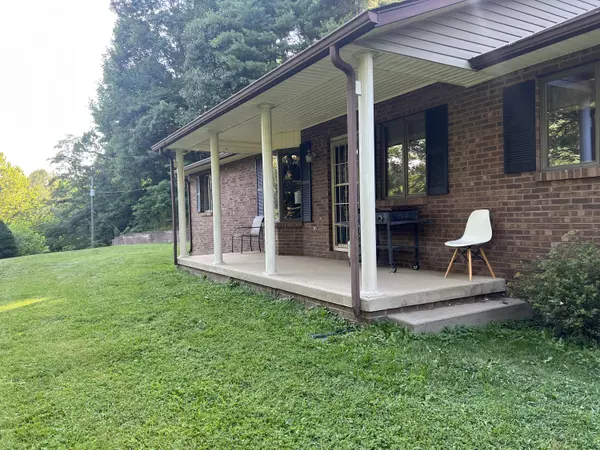For more information regarding the value of a property, please contact us for a free consultation.
2013 Bandy RD Cedar Bluff, VA 24609
Want to know what your home might be worth? Contact us for a FREE valuation!

Our team is ready to help you sell your home for the highest possible price ASAP
Key Details
Sold Price $249,100
Property Type Single Family Home
Sub Type Single Family Residence
Listing Status Sold
Purchase Type For Sale
Square Footage 1,792 sqft
Price per Sqft $139
Subdivision Not Listed
MLS Listing ID 9954700
Sold Date 09/29/23
Style Ranch
Bedrooms 3
Full Baths 2
HOA Y/N No
Total Fin. Sqft 1792
Originating Board Tennessee/Virginia Regional MLS
Year Built 1988
Lot Size 26.500 Acres
Acres 26.5
Lot Dimensions See Acreage
Property Description
Motivated Seller! CONCESSION FOR TREE REMOVAL! If you are looking for a well maintained one level brick home, this home is for you. Inside you will find 3 bedrooms and 2 full bathrooms, open kitchen, and spacious living area. Heat pump is 6 months old. The beautiful sunroom provides extra living space. The detached garage is perfect for your cars and toys. Additionally there is a separate building on site. The first floor is great for storage and the second floor is wonderful for extra living space. With 26.5 acres you will have tons of space for outdoor activities! Come see it today!!
Location
State VA
County Tazewell
Community Not Listed
Area 26.5
Zoning Res
Direction From Lebanon travel on Highway 19 for 27 minutes, turn left on Limestone Rd, left on Green Mountain Rd, left on Baptist Valley Road, continue on to Bandy Rd. Property will be on the left, see sign.
Rooms
Other Rooms Outbuilding
Basement Crawl Space
Ensuite Laundry Electric Dryer Hookup, Washer Hookup
Interior
Interior Features Kitchen Island, Kitchen/Dining Combo, Pantry
Laundry Location Electric Dryer Hookup,Washer Hookup
Heating Electric, Heat Pump, Propane, Electric
Cooling Heat Pump
Flooring Hardwood, Laminate
Fireplaces Number 1
Fireplaces Type Other
Fireplace Yes
Appliance Dishwasher, Range, Refrigerator
Heat Source Electric, Heat Pump, Propane
Laundry Electric Dryer Hookup, Washer Hookup
Exterior
Garage Detached, Gravel
Garage Spaces 3.0
Roof Type Shingle
Topography Level, Rolling Slope, Steep Slope, Wooded
Porch Front Patio
Parking Type Detached, Gravel
Total Parking Spaces 3
Building
Entry Level One
Sewer Septic Tank
Water Public, Well, See Remarks
Architectural Style Ranch
Structure Type Brick,Vinyl Siding
New Construction No
Schools
Elementary Schools Cedar Bluff
Middle Schools Richlands
High Schools Richlands
Others
Senior Community No
Tax ID 089 01 0003a, 089 01 003
Acceptable Financing Cash, Conventional, FHA
Listing Terms Cash, Conventional, FHA
Read Less
Bought with Non Member • Non Member
GET MORE INFORMATION




