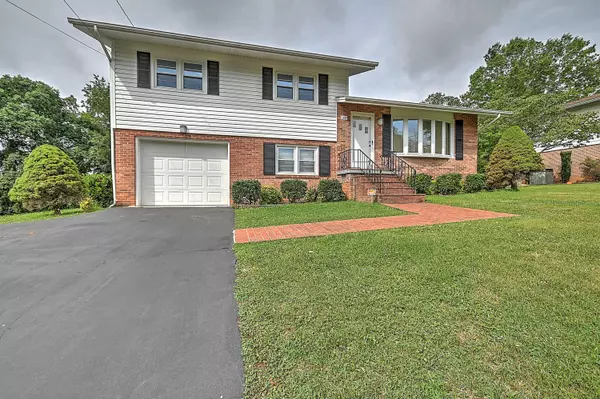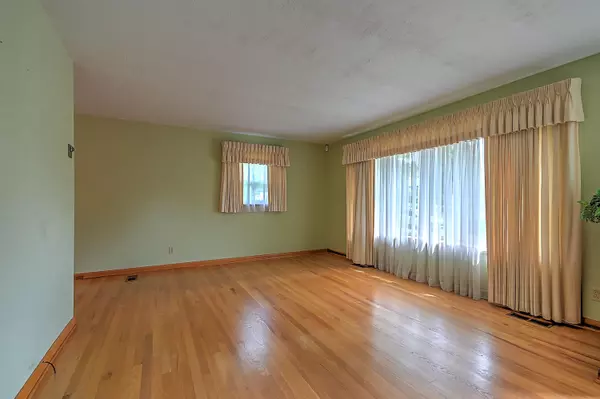For more information regarding the value of a property, please contact us for a free consultation.
108 Summit DR Greeneville, TN 37743
Want to know what your home might be worth? Contact us for a FREE valuation!

Our team is ready to help you sell your home for the highest possible price ASAP
Key Details
Sold Price $285,000
Property Type Single Family Home
Sub Type Single Family Residence
Listing Status Sold
Purchase Type For Sale
Square Footage 2,090 sqft
Price per Sqft $136
Subdivision Edgemont
MLS Listing ID 9954475
Sold Date 09/18/23
Style Ranch
Bedrooms 4
Full Baths 2
Half Baths 1
HOA Y/N No
Total Fin. Sqft 2090
Originating Board Tennessee/Virginia Regional MLS
Year Built 1968
Lot Size 0.300 Acres
Acres 0.3
Lot Dimensions 93X163
Property Description
This 4-bedroom, 2.5-bathroom home is located in the Edgemont Subdivision of Greeneville City. As you enter the main level, you'll be greeted by a lovely living area with meticulously maintained original hardwood floors. The home flows seamlessly into the kitchen, which is neat as a pin and offers plenty of cabinet and counter space as well as all appliances. The kitchen features upgraded luxury vinyl plank flooring. Adjacent to the kitchen is the dining area, which leads back to the main living area.
The main floor also includes the primary bedroom, which features like-new carpeting, and the primary bathroom. The bathroom boasts a really nice handicap accessible shower, luxury vinyl plank flooring, and a convenient main level laundry room with washer and dryer included.
Just six steps up from the kitchen are three more spacious bedrooms, each with beautifully preserved original hardwood flooring. There is also another extremely clean full bathroom on this level, featuring hexagon tile floors, a tub shower combo with an enclosure, and ceramic tiled walls halfway up.
The lower level of the home is accessible to everyone with a chair lift or stairs. It features a second living area with built-in shelves and cabinetry. There is also a utility area with a half bathroom and a walkout to the backyard. The drive-under garage offers easy access to the living area and a short flight of stairs leading up to the kitchen.
The backyard is level and offers a picturesque setting to relax on the covered side porch and enjoy the outdoors. There is also an outbuilding for storing tools and a lawnmower. The heat pump was replaced in 2017, there is a security system, and the roof was replaced in 2014. The exterior of the home has been well maintained.
This is a really wonderful property, schedule your showing today!
Location
State TN
County Greene
Community Edgemont
Area 0.3
Zoning res
Direction East Church Street to Pinecrest to Summit Drive. House on right.
Rooms
Other Rooms Outbuilding
Basement Garage Door, Partially Finished, Walk-Out Access
Interior
Interior Features Primary Downstairs, Kitchen Island, Laminate Counters, Remodeled
Heating Heat Pump
Cooling Heat Pump
Flooring Carpet, Hardwood, Luxury Vinyl
Window Features Double Pane Windows
Appliance Built-In Electric Oven, Cooktop, Dishwasher, Dryer, Refrigerator, Washer
Heat Source Heat Pump
Laundry Electric Dryer Hookup, Washer Hookup
Exterior
Exterior Feature See Remarks
Parking Features Garage Door Opener
Garage Spaces 1.0
Amenities Available Landscaping
Roof Type Shingle
Topography Level
Porch Deck, Front Porch, Side Porch
Total Parking Spaces 1
Building
Entry Level Tri-Level
Sewer Public Sewer
Water Public
Architectural Style Ranch
Structure Type Vinyl Siding
New Construction No
Schools
Elementary Schools Eastview
Middle Schools Greeneville
High Schools Greeneville
Others
Senior Community No
Tax ID 099o A 025.00
Acceptable Financing Cash, Conventional, FHA
Listing Terms Cash, Conventional, FHA
Read Less
Bought with Non Member • Non Member



