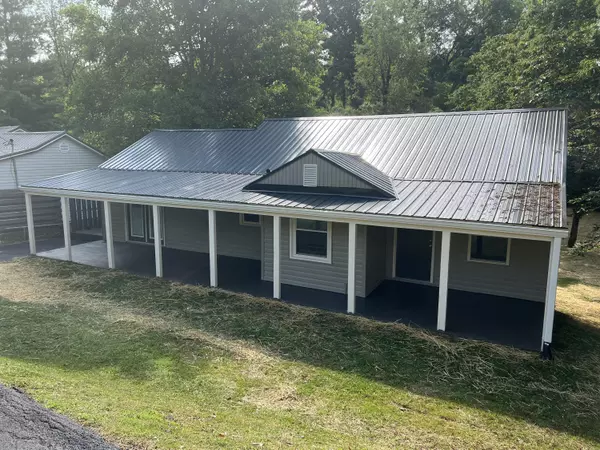For more information regarding the value of a property, please contact us for a free consultation.
1784 Stratford RD Kingsport, TN 37664
Want to know what your home might be worth? Contact us for a FREE valuation!

Our team is ready to help you sell your home for the highest possible price ASAP
Key Details
Sold Price $190,000
Property Type Single Family Home
Sub Type Single Family Residence
Listing Status Sold
Purchase Type For Sale
Square Footage 1,320 sqft
Price per Sqft $143
Subdivision Hillcrest Heights
MLS Listing ID 9954301
Sold Date 08/25/23
Style Ranch
Bedrooms 3
Full Baths 2
HOA Y/N No
Total Fin. Sqft 1320
Originating Board Tennessee/Virginia Regional MLS
Year Built 1952
Lot Size 0.410 Acres
Acres 0.41
Lot Dimensions 83 X 222.2
Property Description
This lovely 3 bedroom 2 bath home has been completely renovated inside and out. This is a must see! When you come to the home you will be delighted to see the brand new metal roof. Inside you will find newly refinished hardwood, new luxury vinyl, all new kitchen cabinets, countertops and appliances. The bathrooms are new from top to bottom. New interior and exterior doors, lighting, some new windows and fresh paint throughout the home and basement. Updated plumbing and electrical outlets. Too many updates to list. So many possibilities with the 1320 sq ft basement. When you walk out onto the level back yard it is a park like setting. Such a great space for entertaining. All info herein deemed reliable but not guaranteed. Buyer/Buyers Agent to verify.
Location
State TN
County Sullivan
Community Hillcrest Heights
Area 0.41
Zoning residential
Direction From Memorial Boulevard going toward Blountville turn right onto Stratford, home is on the left. See big red sign.
Rooms
Basement Walk-Out Access
Interior
Interior Features Remodeled
Heating Central
Cooling Ceiling Fan(s), Central Air
Flooring Hardwood, Luxury Vinyl
Window Features Double Pane Windows,Window Treatments
Appliance Dishwasher, Electric Range, Refrigerator
Heat Source Central
Exterior
Garage Driveway, Asphalt
Roof Type Metal
Topography Level, Sloped
Porch Covered, Front Porch
Parking Type Driveway, Asphalt
Building
Entry Level One
Sewer Public Sewer
Water Public
Architectural Style Ranch
Structure Type Asbestos,Vinyl Siding
New Construction No
Schools
Elementary Schools Johnson
Middle Schools Robinson
High Schools Dobyns Bennett
Others
Senior Community No
Tax ID 062j B 037.00
Acceptable Financing Cash, Conventional, FHA, VA Loan
Listing Terms Cash, Conventional, FHA, VA Loan
Read Less
Bought with Amy Duncan • The Addington Agency Bristol
GET MORE INFORMATION




