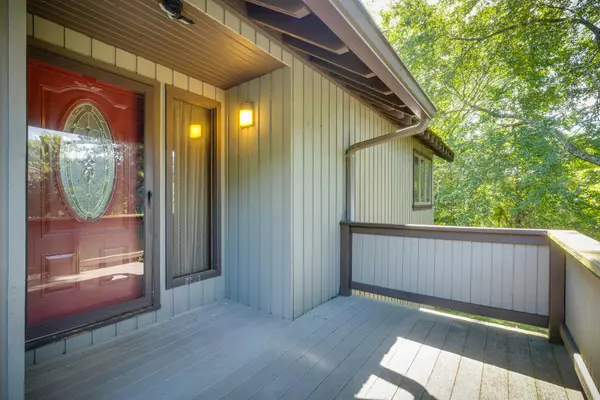For more information regarding the value of a property, please contact us for a free consultation.
160 Columbine RD Kingsport, TN 37660
Want to know what your home might be worth? Contact us for a FREE valuation!

Our team is ready to help you sell your home for the highest possible price ASAP
Key Details
Sold Price $253,000
Property Type Single Family Home
Sub Type PUD
Listing Status Sold
Purchase Type For Sale
Square Footage 1,854 sqft
Price per Sqft $136
Subdivision Crown Colony
MLS Listing ID 9954102
Sold Date 07/26/23
Style Cluster,Contemporary
Bedrooms 3
Full Baths 2
Half Baths 1
HOA Fees $265
HOA Y/N Yes
Total Fin. Sqft 1854
Originating Board Tennessee/Virginia Regional MLS
Year Built 1981
Property Description
Offering MAIN LEVEL LIVING, this home has 3 bedrooms, 2 full bathrooms and a unique shared half bath. Two bedrooms on the main level easily access to the brand new SafeStep walk-in tub, and are steps away from the kitchen, laundry, dining, and living room with vaulted ceilings and a fireplace. The adjacent back porch creates wooded privacy and a great outdoor space to relax. Upstairs, the loft could serve as a guest bedroom, study, or den. The second level also provides a large storage closet and a full bathroom with shower. If you need storage and a workshop space, the basement (exterior entry) gives plenty of room. This unit includes a 2 bay garage with additional storage closet as well. The ramp to the front door also adds to the accessibility of this home.
As a Crown Colony resident, you would enjoy amenities such as a large pool, clubhouse, tennis courts, basketball court, playground, walking paths, 3 ponds, fishing, gorgeous grounds and NO YARD WORK for you, making this an ideal place to settle in for years to come. The HOA fees include all the maintenance for the grounds (mowing, mulching, trimming, leaf/tree removal, etc.), and all the amenities, including the use of the clubhouse. The HOA also covers the detached garage structures. The details are listed in the attached neighborhood document. Washer/dryer and refrigerator to convey. Schedule your appointment today! *Please note the HOA restricts any dogs over 30lbs in the community. Buyer(s)/Buyer(s) agent to verify all information. AGENTS: Please read all private remarks.
Location
State TN
County Sullivan
Community Crown Colony
Zoning PD
Direction Driving west on Hwy 11W towards Bristol, Crown Colony will be on your left, 3.2 miles past the Kingsport Target. Turn onto Crown Circle and continue straight after the bridge. In .3 miles, take a left on Columbine Rd. In another .3 miles, take a left & park on the left for units 159-162.
Rooms
Basement Block, Dirt Floor, Exterior Entry, Unfinished, Walk-Out Access
Ensuite Laundry Electric Dryer Hookup, Washer Hookup
Interior
Interior Features Primary Downstairs, Entrance Foyer, Handicap Modified, Laminate Counters, Open Floorplan, Shower Only, Soaking Tub, Other
Laundry Location Electric Dryer Hookup,Washer Hookup
Heating Central, Fireplace(s), Heat Pump
Cooling Ceiling Fan(s), Central Air, Heat Pump
Flooring Carpet, Laminate, Parquet, Tile
Fireplaces Number 1
Fireplaces Type Great Room, Living Room
Fireplace Yes
Window Features Double Pane Windows,Window Treatments
Appliance Dishwasher, Disposal, Dryer, Electric Range, Microwave, Range, Refrigerator
Heat Source Central, Fireplace(s), Heat Pump
Laundry Electric Dryer Hookup, Washer Hookup
Exterior
Exterior Feature Playground, Tennis Court(s), See Remarks
Garage Deeded, Asphalt, Detached, Garage Door Opener
Garage Spaces 2.0
Pool Community, In Ground
Community Features Sidewalks, Clubhouse, Fishing, Lake
Utilities Available Cable Available
Amenities Available Landscaping
Roof Type Shake
Topography Level, Rolling Slope
Porch Back, Deck, Front Porch, Rear Porch
Parking Type Deeded, Asphalt, Detached, Garage Door Opener
Total Parking Spaces 2
Building
Foundation Block
Sewer Public Sewer
Water Public
Architectural Style Cluster, Contemporary
Structure Type Wood Siding
New Construction No
Schools
Elementary Schools Jefferson
Middle Schools Robinson
High Schools Dobyns Bennett
Others
Senior Community No
Tax ID 032 117.00
Acceptable Financing Cash, Conventional, FHA, VA Loan
Listing Terms Cash, Conventional, FHA, VA Loan
Read Less
Bought with Melissa Hall • The Addington Agency Bristol
GET MORE INFORMATION




