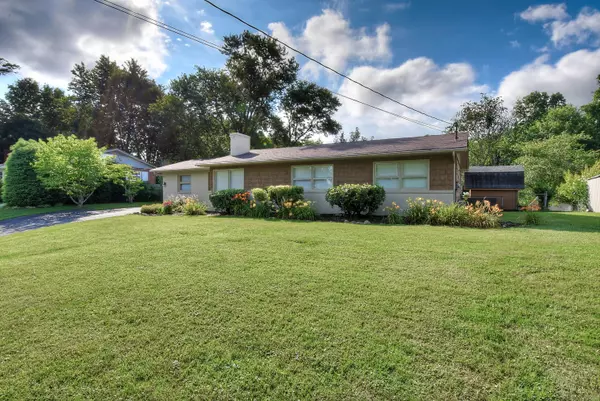For more information regarding the value of a property, please contact us for a free consultation.
1104 Woodmont DR Johnson City, TN 37601
Want to know what your home might be worth? Contact us for a FREE valuation!

Our team is ready to help you sell your home for the highest possible price ASAP
Key Details
Sold Price $340,000
Property Type Single Family Home
Sub Type Single Family Residence
Listing Status Sold
Purchase Type For Sale
Square Footage 2,265 sqft
Price per Sqft $150
Subdivision Not In Subdivision
MLS Listing ID 9954034
Sold Date 08/25/23
Style Ranch
Bedrooms 5
Full Baths 2
Half Baths 1
HOA Y/N No
Total Fin. Sqft 2265
Originating Board Tennessee/Virginia Regional MLS
Year Built 1962
Lot Dimensions 93 X 216 X 109 X 164
Property Description
Beautifully maintained 1 level, 5 bedroom, 2.5 bath home in the heart of Johnson City!! Within minutes of shopping, restaurants, parks, hospitals, Fairmont School, and so much more!! Having a split bedroom design with the primary suite and 5th bedroom on one side of the foyer and the other 3 bedrooms, large living room with gas logs brick fireplace, eat-in kitchen/dining room combo, a half bath, large den/sun room with its own split unit for heating & cooling, laundry room, and another full bath on the other side of the foyer. This beautiful home has been very well maintained, is move in ready, or do a little updating to make it your own. Large fenced level back yard with a beautiful tulip tree, mature landscaping, and 2 storage buildings included. Make this beautiful home your own!! Call for your viewing today!!
House is being sold as is where is to settle an estate. All information taken from tax records, and is deemed accurate but not guaranteed. Information must be verified by the buyer and or the buyers agent.
Location
State TN
County Washington
Community Not In Subdivision
Zoning R-2
Direction From North Roan Street turn onto Princeton Road, then turn right onto East Oakland, and left onto Woodmont Drive. The house is second one on the right. No sign
Rooms
Other Rooms Shed(s), Storage
Interior
Interior Features Eat-in Kitchen, Entrance Foyer, Kitchen/Dining Combo, Laminate Counters, Walk-In Closet(s)
Heating Central, Fireplace(s)
Cooling Ceiling Fan(s), Central Air
Flooring Carpet, Parquet, Vinyl
Fireplaces Number 1
Fireplaces Type Brick, Gas Log, Living Room
Fireplace Yes
Window Features Insulated Windows,Single Pane Windows
Appliance Electric Range, Microwave, Refrigerator
Heat Source Central, Fireplace(s)
Laundry Electric Dryer Hookup, Washer Hookup
Exterior
Parking Features Asphalt
Utilities Available Cable Connected
Amenities Available Landscaping
Roof Type Shingle
Topography Level
Porch Front Porch, Rear Patio
Building
Entry Level One
Foundation Block
Sewer Public Sewer
Water Public
Architectural Style Ranch
Structure Type Brick,HardiPlank Type,Wood Siding
New Construction No
Schools
Elementary Schools Fairmont
Middle Schools Indian Trail
High Schools Science Hill
Others
Senior Community No
Tax ID 038n G 003.00
Acceptable Financing Cash, Conventional, FHA, VA Loan
Listing Terms Cash, Conventional, FHA, VA Loan
Read Less
Bought with Sara Banks • Property Executives Johnson City



