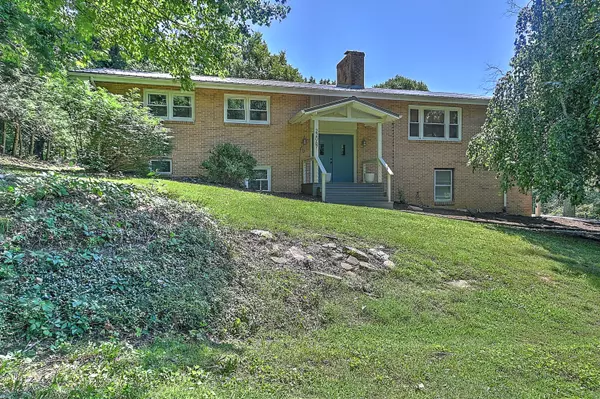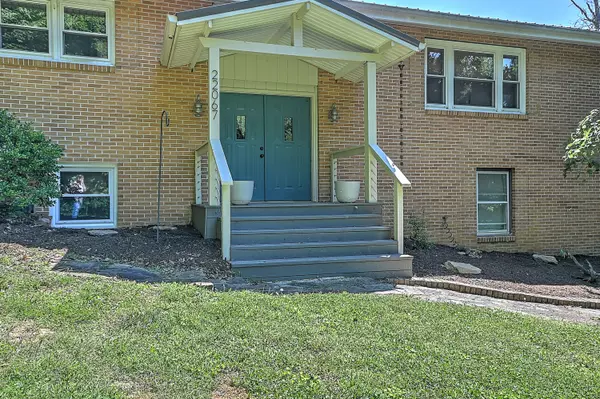For more information regarding the value of a property, please contact us for a free consultation.
22067 Terra Caro CIR Bristol, VA 24202
Want to know what your home might be worth? Contact us for a FREE valuation!

Our team is ready to help you sell your home for the highest possible price ASAP
Key Details
Sold Price $345,000
Property Type Single Family Home
Sub Type Single Family Residence
Listing Status Sold
Purchase Type For Sale
Square Footage 2,848 sqft
Price per Sqft $121
Subdivision Lowry Hills
MLS Listing ID 9954093
Sold Date 08/15/23
Style Ranch,Split Foyer
Bedrooms 4
Full Baths 3
HOA Y/N No
Total Fin. Sqft 2848
Originating Board Tennessee/Virginia Regional MLS
Year Built 1971
Lot Size 0.730 Acres
Acres 0.73
Lot Dimensions Irregular / 2 Lots
Property Description
Welcome to this sprawling, turn-key home nestled on a large, double lot in the desirable neighborhood of Lowry Hills! Boasting over 2800+ square feet of expansive living space, this stunning split-foyer offers a perfect blend of style and comfort. Upon entering, you'll be greeted by gleaming hardwood floors that flow throughout the upstairs. At one end of the main level is the spacious primary bedroom with a tastefully updated ensuite bath, two large bedrooms, and an additional full bath. The heart of this home lies in the large eat-in kitchen — complete with stainless steel appliances, solid surface countertops, and breakfast nook — providing ample space for preparing and enjoying meals. The adjacent dining room seamlessly flows into the living area featuring a beautiful wood-burning fireplace, adding a focal point of warmth and character to the space. Off the living and dining area, step out onto a freshly painted upper-level covered deck to enjoy panoramic views of the yard and neighborhood. The lower level of this residence offers even more versatility and convenience featuring a 4th large bedroom with an updated ensuite, a dedicated laundry room with plenty of storage space, and a spacious recreation room with a gas-burning fireplace — providing the perfect space for a playroom, home office, home gym, or additional den. Access your two-car garage complete with a workbench or step outside out onto the expansive lower-level deck, ideal for entertaining and hosting gatherings. Surrounding the property, you'll find mature trees and a charming gazebo, providing additional spaces to unwind and enjoy the outdoors. If you're looking for a turn-key home, close to Sugar Hollow Park, the dining and shopping conveniences of Exit 7, and zoning for wonderful Washington County schools, don't wait - schedule your private showing today!
Location
State VA
County Washington
Community Lowry Hills
Area 0.73
Zoning Residential
Direction Heading northbound on I-81, take exit 7 toward Old Airport Rd/Bonham Rd. Go for 0.3 mi. Turn left onto Old Airport Rd. Go for 0.1 mi. Turn right onto Lee Hwy (US-11/US-19). Go for 1.4 mi. Turn right onto Old Dominion Rd. Go for 1.0 mi. Turn right onto Terra Caro Cir. Go 243 ft. Property on left.
Rooms
Other Rooms Gazebo
Interior
Interior Features Eat-in Kitchen, Remodeled, Solid Surface Counters
Heating Fireplace(s), Heat Pump, Natural Gas, Wood
Cooling Ceiling Fan(s), Heat Pump
Flooring Carpet, Ceramic Tile, Hardwood
Fireplaces Number 2
Fireplaces Type Basement, Brick, Gas Log, Living Room, Recreation Room
Fireplace Yes
Window Features Double Pane Windows
Appliance Dishwasher, Dryer, Electric Range, Microwave, Refrigerator, Trash Compactor, Washer
Heat Source Fireplace(s), Heat Pump, Natural Gas, Wood
Laundry Electric Dryer Hookup, Washer Hookup
Exterior
Parking Features Driveway, Asphalt, Garage Door Opener
Garage Spaces 2.0
Roof Type Metal
Topography Level, Sloped
Porch Back, Covered, Deck, Side Porch
Total Parking Spaces 2
Building
Sewer Septic Tank
Water Public
Architectural Style Ranch, Split Foyer
Structure Type Brick
New Construction No
Schools
Elementary Schools High Point
Middle Schools Wallace
High Schools John S. Battle
Others
Senior Community No
Tax ID 142b2 3 33 027065, 142b2 3 34 02
Acceptable Financing Cash, Conventional, FHA, VA Loan
Listing Terms Cash, Conventional, FHA, VA Loan
Read Less
Bought with Maria Weldon • eXp Realty, LLC



