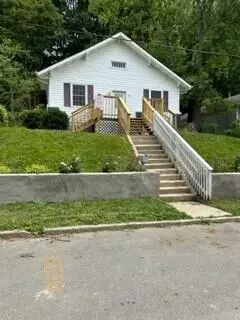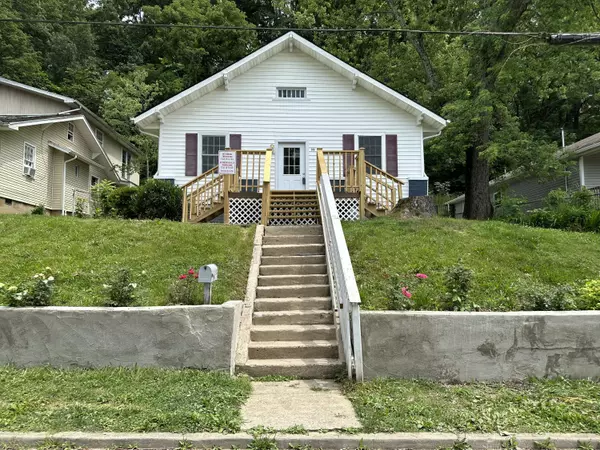For more information regarding the value of a property, please contact us for a free consultation.
308 Chestnut ST Johnson City, TN 37601
Want to know what your home might be worth? Contact us for a FREE valuation!

Our team is ready to help you sell your home for the highest possible price ASAP
Key Details
Sold Price $177,500
Property Type Single Family Home
Sub Type Single Family Residence
Listing Status Sold
Purchase Type For Sale
Square Footage 2,008 sqft
Price per Sqft $88
Subdivision Not In Subdivision
MLS Listing ID 9953853
Sold Date 08/09/23
Bedrooms 4
Full Baths 2
HOA Y/N No
Total Fin. Sqft 2008
Originating Board Tennessee/Virginia Regional MLS
Year Built 1940
Lot Dimensions 50 x 155
Property Description
BEAUTIFULLY REDONE 4 BEDROOM, 2 BATH HOME IN THE TREE STREES OF JOHNSON CITY! Take a tour with us through this recently remodeled home with approximately 2,008 square feet! Great for those that need their space! Enough room for a large family or a great opportunity for investment property! Entering from the brand new composite front deck you will be greeted by the two unique side-by-side foyer rooms, each with brick insets. One foyer room has 3 arched openings allowing a view into the living room while the second foyer room has an arched doorway opening into the kitchen. Continuing on, we reach the spaciously inviting living room complete with a cozy brick gas fireplace for entertaining family or friends during those chilly wintery moments. Flowing beyond the living room is the large, sun-filled dining room with French doors that open to the side of the home. The kitchen comes equipped with well- designed ample cabinet & laminate countertop space, & includes a stainless-steel cooktop stove, built-in microwave, dishwasher & refrigerator. Moving past the dining room, there are 3 good sized bedrooms on the main level. Recessed in the hallway there are convenient hookups for your washer & dryer & a full bath with tub/shower combination, single vanity with sink, along with a 3-door medicine cabinet with vanity lighting. On the upper level there is one additional large bedroom with the closet outside the bedroom to allow for maximum usage of space. The upper level also has a full bath with shower/tub combination with glass doors, single vanity & sink & large mirror with over the vanity lighting. The only carpet in the home is on the wide staircase leading to the upper level! New easy to maintain gray wood look vinyl plank flooring has been installed through the remainder of the home, except in the main bathroom & the entry way to the home which have tile flooring. New ceiling fans with lights have been installed in the living room, kitchen & dining room. New LED lighting has been installed in most all of the rooms throughout the home. Home has just been painted a neutral light gray throughout the home. The home is conveniently located to I-26, ETSU, JCMC, Franklin Woods, close to downtown Johnson City, shopping, restaurants & more! Come visit and see for yourself this lovely move-in-ready home anxiously awaiting its new owners!
Location
State TN
County Washington
Community Not In Subdivision
Zoning Residential
Direction From West Market Street/Johnson City Medical Center on the right, continue until road veers right and turns into W Main St. Take a right onto South Roan St., then left onto East Chestnut St., and the property will be on the right. See the sign.
Rooms
Basement Crawl Space
Interior
Interior Features Entrance Foyer, Laminate Counters, Remodeled
Heating Natural Gas
Cooling Heat Pump
Flooring Luxury Vinyl, Tile, See Remarks
Fireplaces Number 1
Fireplaces Type Gas Log, Living Room
Fireplace Yes
Window Features Double Pane Windows,Insulated Windows
Appliance Cooktop, Dishwasher, Microwave, Refrigerator
Heat Source Natural Gas
Laundry Electric Dryer Hookup, Washer Hookup
Exterior
Utilities Available Cable Available
Roof Type Composition
Topography Sloped
Porch Front Porch
Building
Entry Level Two
Foundation Block
Sewer Public Sewer
Water Public
Structure Type Vinyl Siding
New Construction No
Schools
Elementary Schools Mountain View
Middle Schools Liberty Bell
High Schools Science Hill
Others
Senior Community No
Tax ID 054d M 039.00
Acceptable Financing Cash, Conventional, FHA
Listing Terms Cash, Conventional, FHA
Read Less
Bought with Hannah Bellistri • Debby Gibson Real Estate



