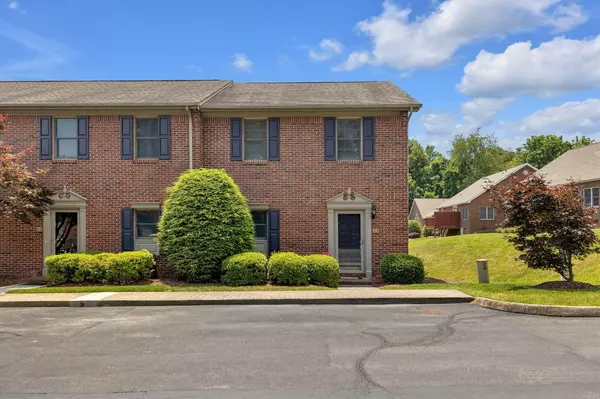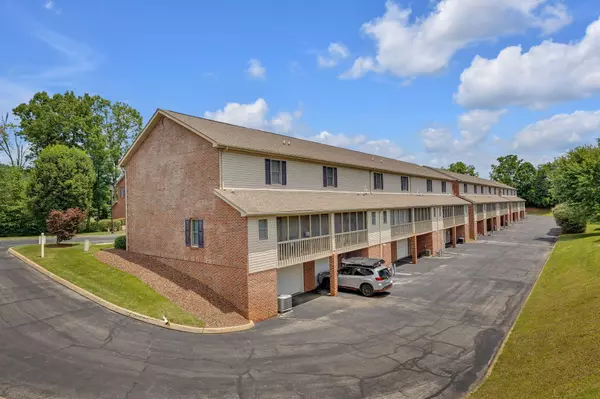For more information regarding the value of a property, please contact us for a free consultation.
23 Oak Leaf CIR #23 Johnson City, TN 37601
Want to know what your home might be worth? Contact us for a FREE valuation!

Our team is ready to help you sell your home for the highest possible price ASAP
Key Details
Sold Price $262,500
Property Type Condo
Sub Type Condominium
Listing Status Sold
Purchase Type For Sale
Square Footage 1,653 sqft
Price per Sqft $158
Subdivision The Woodlands
MLS Listing ID 9953783
Sold Date 08/18/23
Style Townhouse
Bedrooms 3
Full Baths 3
Half Baths 1
HOA Fees $198/mo
HOA Y/N Yes
Total Fin. Sqft 1653
Originating Board Tennessee/Virginia Regional MLS
Year Built 1997
Property Description
** OPEN HOUSE SUNDAY JULY 16, 1:00-3:00 ** This location just can't be beat for easy living - convenient to everything but with the quiet needed for a nice walk or a dip in the pool at the end of a long day. This beautiful brick home features 3 bedrooms (each with its own full bath), laundry and half bath on the main level, practical kitchen layout, pantry, screened porch, 9-ft ceilings, open dining area and sunken living room, garage with abundant storage shelves, and hardwood floors throughout most of the home. Both upstairs bedroom suites are spacious and include nice walk-in closets, and the primary has an additional closet. The third bedroom is tucked privately in the lower level. The primary suite bathroom has been recently updated, stove and dishwasher are almost new, roof and HVAC are less than 10 years old. And there's no water/sewer/trash bill! HOA fee covers that, in addition to the home's exterior maintenance and insurance, lawn and pool maintenance, and all common areas. This is the good life! Contact a realtor today! Owner-occupied only, no rentals.
Location
State TN
County Washington
Community The Woodlands
Zoning R4
Direction From I-26, take Exit 20 Roan Street, go north on Roan Street 11-E, right on Springbrook Drive, right on E Oakland Ave, left on Oak Leaf Court, left on Oak Leaf Circle, home on right.
Rooms
Basement Block, Full, Garage Door, Interior Entry
Primary Bedroom Level Second
Ensuite Laundry Electric Dryer Hookup, Washer Hookup
Interior
Interior Features Entrance Foyer, Laminate Counters, Open Floorplan, Pantry, Walk-In Closet(s)
Laundry Location Electric Dryer Hookup,Washer Hookup
Heating Central, Electric, Heat Pump, Electric
Cooling Central Air
Flooring Carpet, Ceramic Tile, Hardwood, Vinyl
Fireplaces Number 1
Fireplace Yes
Window Features Insulated Windows
Appliance Dishwasher, Disposal, Dryer, Electric Range, Microwave, Washer
Heat Source Central, Electric, Heat Pump
Laundry Electric Dryer Hookup, Washer Hookup
Exterior
Garage Deeded, Asphalt, Attached, Garage Door Opener
Garage Spaces 1.0
Pool Community, In Ground
Community Features Sidewalks
Amenities Available Landscaping
Roof Type Shingle
Topography Level, Sloped
Porch Back, Deck, Screened
Parking Type Deeded, Asphalt, Attached, Garage Door Opener
Total Parking Spaces 1
Building
Entry Level Two
Sewer Public Sewer
Water Public
Architectural Style Townhouse
Structure Type Brick
New Construction No
Schools
Elementary Schools Fairmont
Middle Schools Indian Trail
High Schools Science Hill
Others
Senior Community No
Tax ID 038k F 008.01
Acceptable Financing Cash, Conventional, FHA, VA Loan
Listing Terms Cash, Conventional, FHA, VA Loan
Read Less
Bought with Kasia Mesa • Century 21 Legacy Col Hgts
GET MORE INFORMATION




