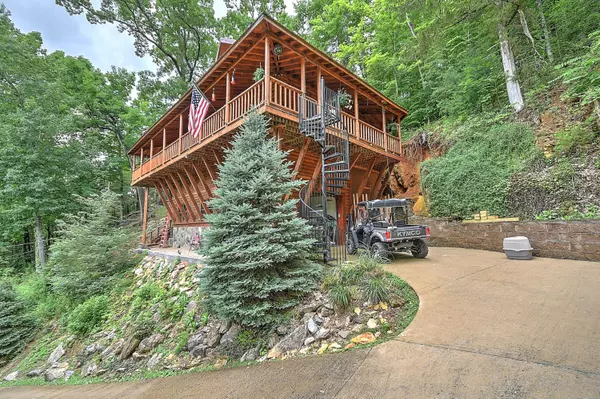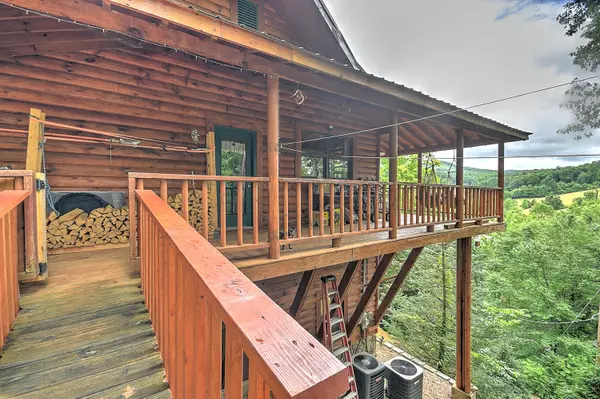For more information regarding the value of a property, please contact us for a free consultation.
665 Laurels RD Johnson City, TN 37601
Want to know what your home might be worth? Contact us for a FREE valuation!

Our team is ready to help you sell your home for the highest possible price ASAP
Key Details
Sold Price $453,000
Property Type Single Family Home
Sub Type Single Family Residence
Listing Status Sold
Purchase Type For Sale
Square Footage 1,848 sqft
Price per Sqft $245
Subdivision Not In Subdivision
MLS Listing ID 9953419
Sold Date 07/26/23
Style Cabin,Log
Bedrooms 3
Full Baths 2
Half Baths 1
HOA Y/N No
Total Fin. Sqft 1848
Originating Board Tennessee/Virginia Regional MLS
Year Built 2006
Lot Size 5.110 Acres
Acres 5.11
Lot Dimensions 5.11 acres
Property Description
Seclusion and elegance all wrapped into one location. This home offers a gorgeous driveway that leads to the top of the driveway to a spacious 3 bedroom, 2 1/2 bath mountain retreat. Enjoy 5 acres of tranquility as you walk onto the wrap around porch. Inside the home a large vaulted ceiling shows off the loft that makes a perfect office or that 4th bedroom for visiting company. All new appliances, new granite and a new faucet make this a dream kitchen. Enjoy the open concept on the main level of a huge stone fireplace, a master bedroom with access to the wrap around porch, spacious master bath and you guessed it..laundry on the main level!! Downstairs you will find another two bedrooms, a den, access to the garage and workshop. There are so many updates, your realtor can give you a list. Most furniture in the home is also for sale.
Location
State TN
County Carter
Community Not In Subdivision
Area 5.11
Zoning R
Direction From I-26, take exit 27 (Okolona Rd), travel North on Hwy 359, turn left on S Roan Street, right onto Okolona Road, then right onto Laurels Road. Travel Laurels Road for 2.7 miles, 665 Laurels Road will be located on the left.
Rooms
Other Rooms Barn(s)
Basement Heated, Partially Finished, Walk-Out Access, Workshop
Interior
Interior Features Granite Counters, Open Floorplan
Heating Central, Heat Pump
Cooling Central Air, Heat Pump
Flooring Hardwood
Fireplaces Number 1
Fireplaces Type Den, Wood Burning Stove
Fireplace Yes
Appliance Dishwasher, Gas Range, Microwave, Refrigerator
Heat Source Central, Heat Pump
Laundry Electric Dryer Hookup, Washer Hookup
Exterior
Parking Features Deeded, Driveway, Concrete
Garage Spaces 1.0
Roof Type Metal
Topography Mountainous, Part Wooded
Porch Wrap Around
Total Parking Spaces 1
Building
Sewer Septic Tank
Water Public
Architectural Style Cabin, Log
Structure Type Log
New Construction No
Schools
Elementary Schools Happy Valley
Middle Schools Happy Valley
High Schools Happy Valley
Others
Senior Community No
Tax ID 073 026.06
Acceptable Financing Cash, Conventional, FHA, VA Loan
Listing Terms Cash, Conventional, FHA, VA Loan
Read Less
Bought with Jennifer Riddle • KW Johnson City



