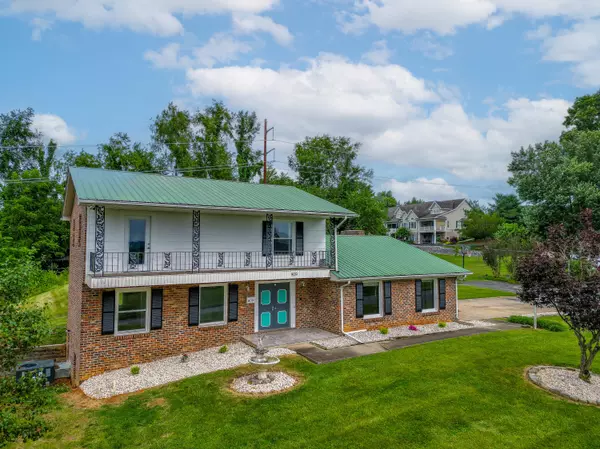For more information regarding the value of a property, please contact us for a free consultation.
809 Wedgewood RD Johnson City, TN 37604
Want to know what your home might be worth? Contact us for a FREE valuation!

Our team is ready to help you sell your home for the highest possible price ASAP
Key Details
Sold Price $365,000
Property Type Single Family Home
Sub Type Single Family Residence
Listing Status Sold
Purchase Type For Sale
Square Footage 2,607 sqft
Price per Sqft $140
Subdivision North Hills
MLS Listing ID 9953422
Sold Date 09/18/23
Bedrooms 4
Full Baths 3
Half Baths 1
HOA Y/N No
Total Fin. Sqft 2607
Originating Board Tennessee/Virginia Regional MLS
Year Built 1967
Lot Size 0.460 Acres
Acres 0.46
Lot Dimensions 87.86 X 228.58
Property Description
Charming 2 story home in the sought after North Hills subdivision. With over 2600 finished square feet, this 4 bedroom 3.5 bath home has so much to offer. On the main level, you have a large living room with lots of natural light, a half bathroom, a formal dining room, and an open kitchen with stainless appliances leading to the den with a gas fireplace. Upstairs you will find 3 bedrooms, including the master with an en suite and an additional full bathroom. The basement is completely finished with a huge bonus room, a bedroom and full bathroom, perfect for guests to have their own privacy. The home has new flooring and paint throughout, and the heat pump is only 2 years old! There is a 2 car garage as well, and all sits on a nice, level almost 1/2 acre lot with beautiful mountain views! This home is less than a 10 minute drive to ETSU, JCMC and the VA hospital. Buyer/agent to verify all information.
Location
State TN
County Washington
Community North Hills
Area 0.46
Zoning Residential
Direction Knob Creek Rd onto Wedgewood, house on the right.
Rooms
Basement Finished, Full, Walk-Out Access
Ensuite Laundry Electric Dryer Hookup, Washer Hookup
Interior
Interior Features Entrance Foyer, Laminate Counters, Pantry, Remodeled
Laundry Location Electric Dryer Hookup,Washer Hookup
Heating Central, Electric, Heat Pump, Electric
Cooling Central Air, Heat Pump
Flooring Stone, Vinyl
Fireplaces Number 1
Fireplaces Type Den
Fireplace Yes
Appliance Dishwasher, Electric Range, Microwave, Refrigerator
Heat Source Central, Electric, Heat Pump
Laundry Electric Dryer Hookup, Washer Hookup
Exterior
Garage Asphalt, Concrete, Garage Door Opener, Parking Pad
Garage Spaces 2.0
Roof Type Metal
Topography Cleared, Level, See Remarks
Porch Front Patio, Rear Patio
Parking Type Asphalt, Concrete, Garage Door Opener, Parking Pad
Total Parking Spaces 2
Building
Entry Level Two
Foundation Block
Sewer Public Sewer
Water Public
Structure Type Brick,Wood Siding
New Construction No
Schools
Elementary Schools Woodland Elementary
Middle Schools Indian Trail
High Schools Science Hill
Others
Senior Community No
Tax ID 046h C 018.00
Acceptable Financing Cash, Conventional, FHA, VA Loan
Listing Terms Cash, Conventional, FHA, VA Loan
Read Less
Bought with Kathy Garland • Berkshire Hathaway Greg Cox Real Estate
GET MORE INFORMATION




